Explore Central SC Homes for Sale: New Construction by The Fawn Bertram Team
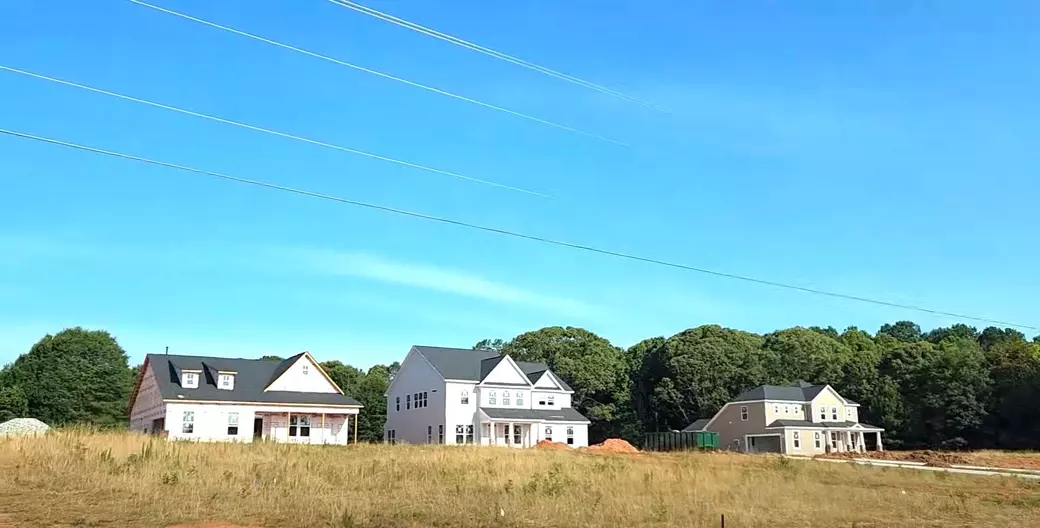
Explore Chastain Ridge: New Construction Homes in South Carolina!
Welcome to Chastain Ridge, a beautiful new home community located in Central, South Carolina. Join us as we tour two stunning new construction homes and explore this charming neighborhood. Conveniently located between Six Mile and Clemson, Chastain Ridge provides easy access to various shopping, dining, and entertainment options just a 15-minute drive away. Additionally, the proximity to D.W. Daniel High School makes these homes perfect for families.
Introducing the Wakefield Model
First, let's take a look at the Wakefield model on lot No. 8. This 4-bedroom, 3.5-bath home, approximately 2,534 square feet, with a two-car garage, is priced at $499,990 and offers spacious living with modern amenities. As you drive up to the home, you'll notice the long driveway providing private access despite sharing an entrance with your neighbor. The first bedroom boasts a walk-in closet and large windows overlooking the front porch and yard. The Jack and Jill bathroom features a shower-tub combo, private toilets for each room, and ample storage space.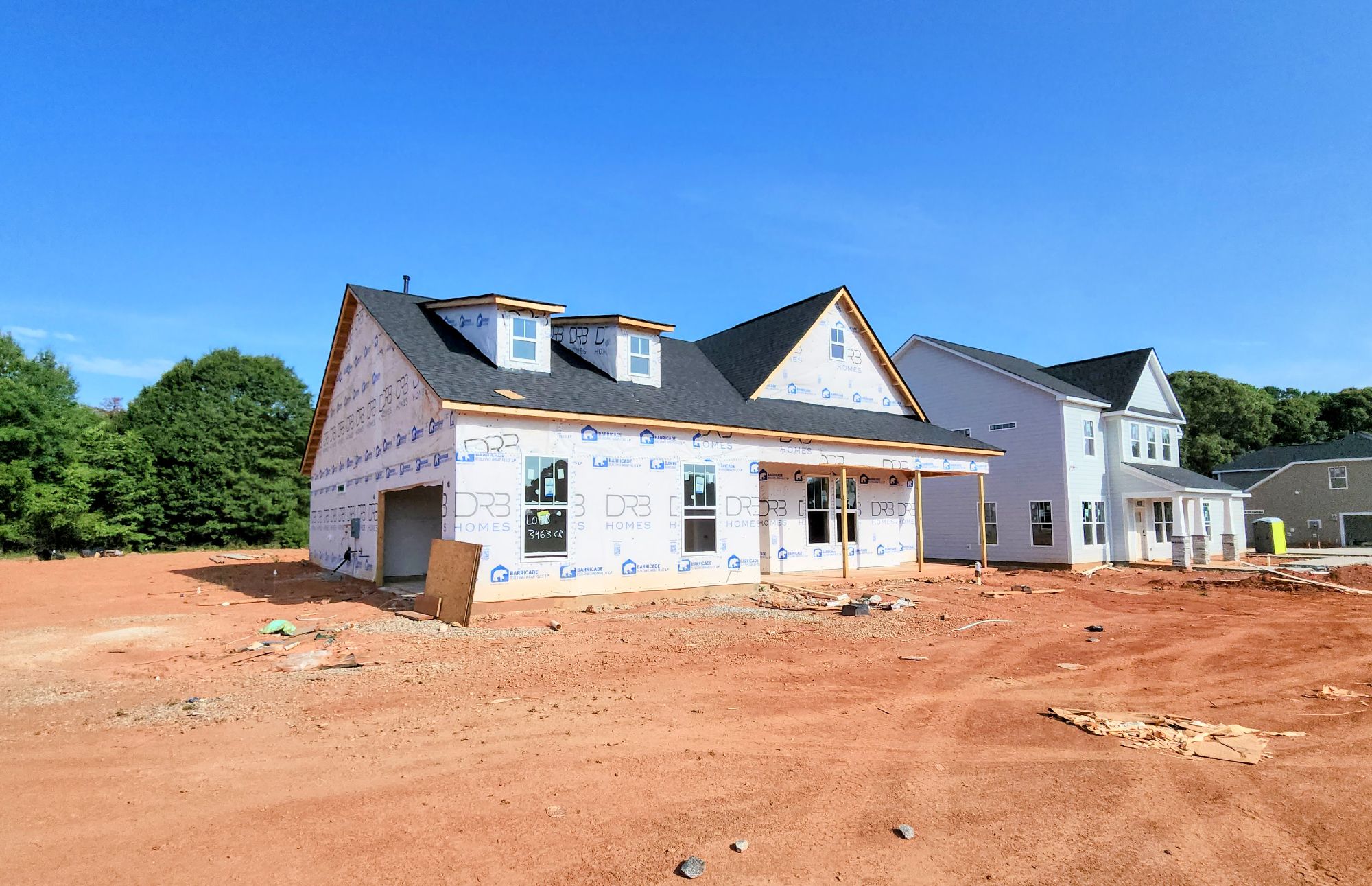
Wakefield model with a spacious front yard and long driveway
Spacious Living Areas and Modern Kitchen
The heart of the home is the open living room and kitchen area. The kitchen is a chef's dream with a large island, dark quartz countertops, a farmhouse sink, white staggered cabinets, and a walk-in pantry. Stainless steel appliances include a dishwasher, oven, microwave, and gas stove. The fridge, washer, and dryer are purchased separately, which completes the space. Adjacent to the kitchen is a cozy dining area and a gas fireplace in the living room, perfect for family gatherings.
 Wakefield Model Floor Plan
Wakefield Model Floor Plan
Luxurious Primary Suite
Moving to the primary suite, you'll find coffered ceilings, a double vanity, a walk-in shower, a linen closet, and a walk-in closet. The luxury continues upstairs with an oakwood staircase leading to the fourth bedroom. The fourth bedroom upstairs is large enough to serve as an additional suite with its own bathroom and walk-in closet.
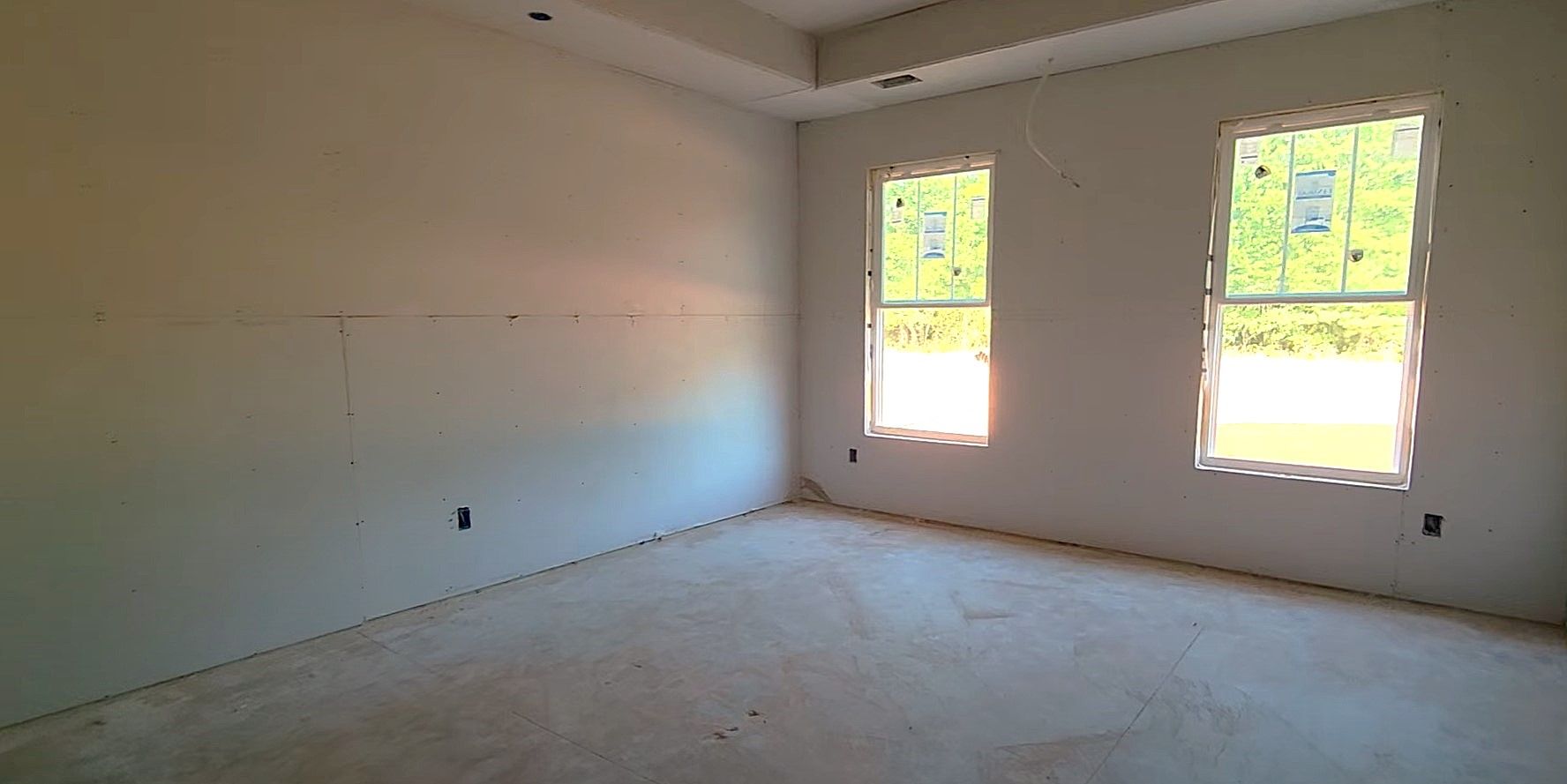
Spacious primary suite with elegant coffered ceilings and backyard view.
Expansive Outdoor Space
The covered patio, along with the upcoming installation of irrigation and sod, creates a lush and welcoming outdoor area. Each lot in Chastain Ridge spans approximately an acre and features expansive front yards where septic lines have been strategically placed to allow for potential pool installations in the backyard. The backyards are also generously sized, adding to the appeal. Additionally, a significant advantage of these homes is the absence of HOA fees, enhancing the community's allure.
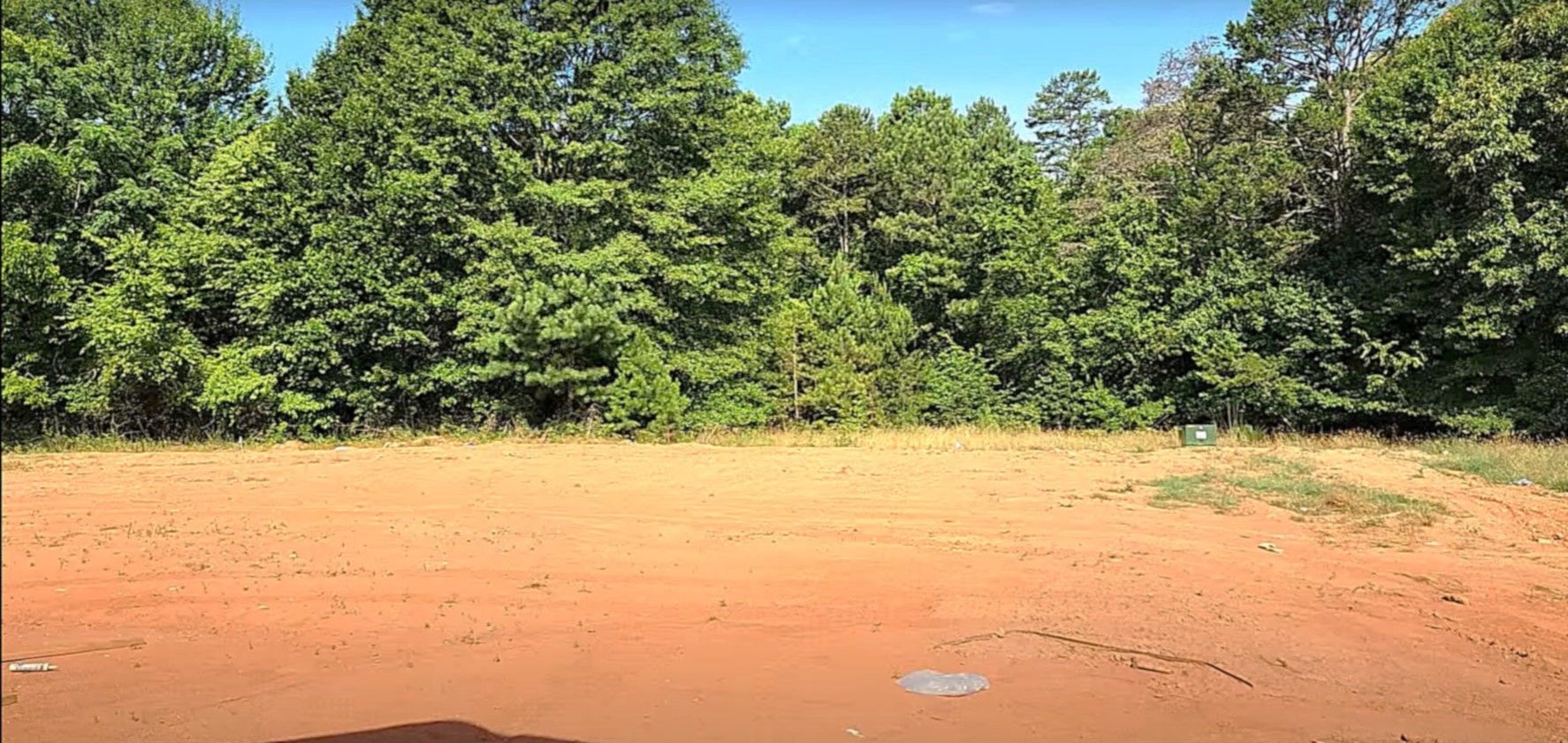
Discover the Kendrick Model
Next, we explore the Kendrick model on lot No. 10, a 3-bedroom, 3.5-bath home, approximately 2,664, two-car garage listed at $529,990. This home features a large front porch, a study, a formal dining room, and a butler's pantry with quartz countertops and antique grey/beige cabinets. The kitchen continues the luxury with a gas stove, microwave, stainless steel sink, and a walk-in pantry.
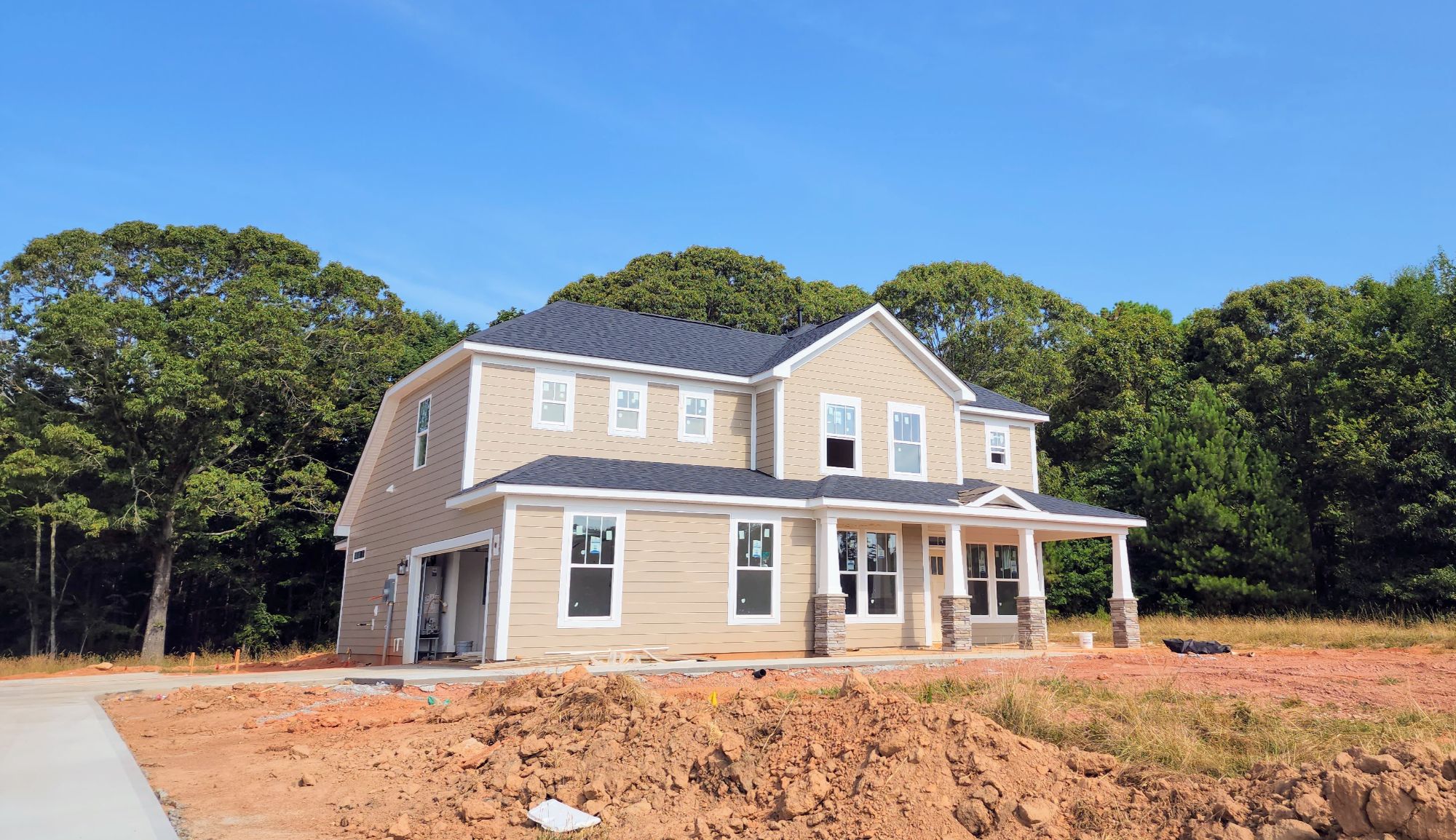
Charming Kendrick model with a welcoming front porch.
Elegant Design and High-End Features
The primary suite in the Kendrick model is a true retreat with a huge Roman shower, tiled from floor to ceiling, two vanities, and a walk-in closet. The oakwood staircase leads to an open loft area overlooking the living room and kitchen, providing a sense of spaciousness and connectivity throughout the home.
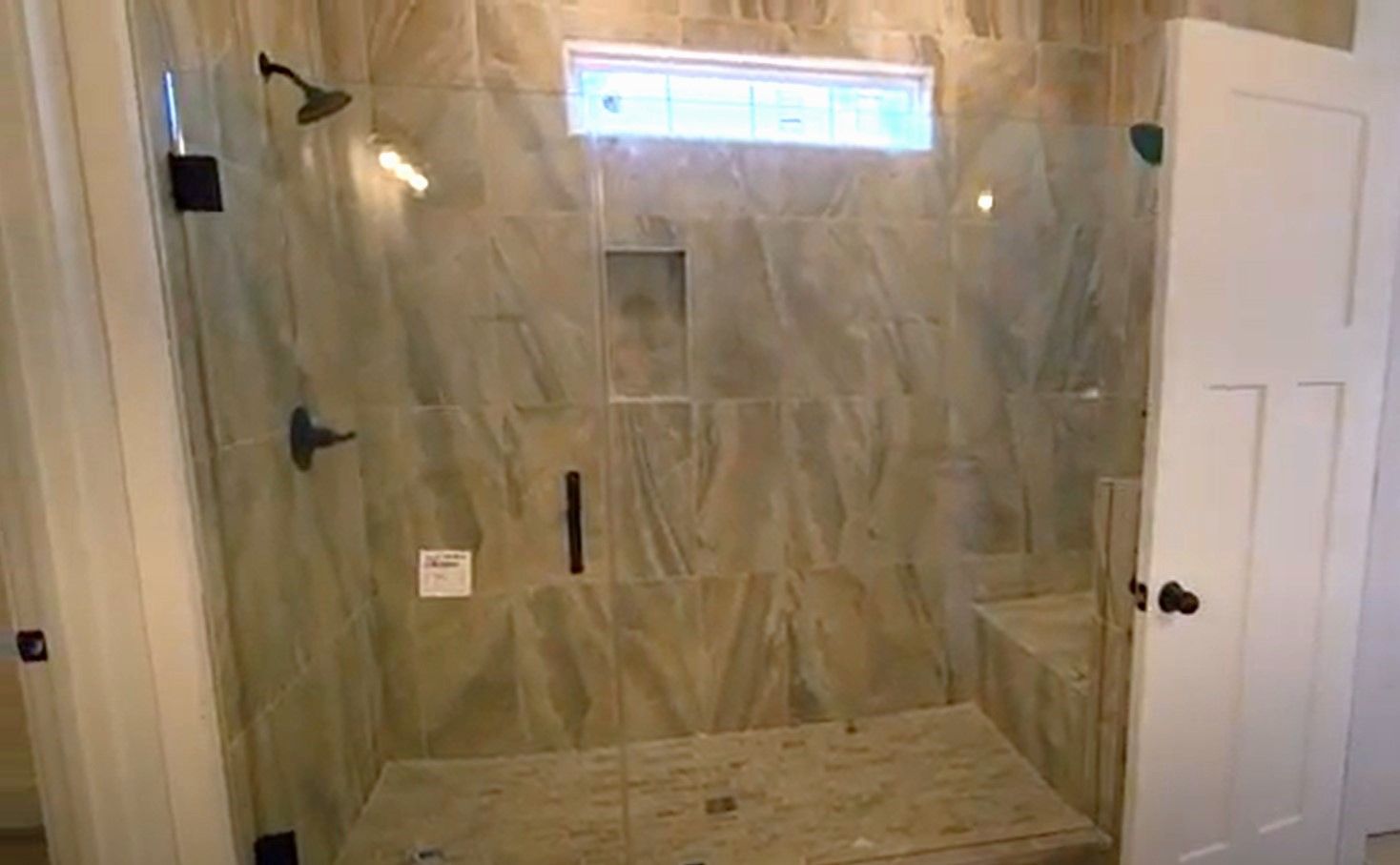
Luxurious primary bathroom with a Roman shower and double vanities.
Upstairs Features: Loft, Bedrooms, and Bathrooms
The Kendrick model features a spacious and inviting upstairs area, ideal for relaxation and privacy. At the heart of the upper floor is a large loft, providing a versatile space that can be used for a family room, home office, or play area. This open loft overlooks the lower level, enhancing the home’s airy and expansive feel.
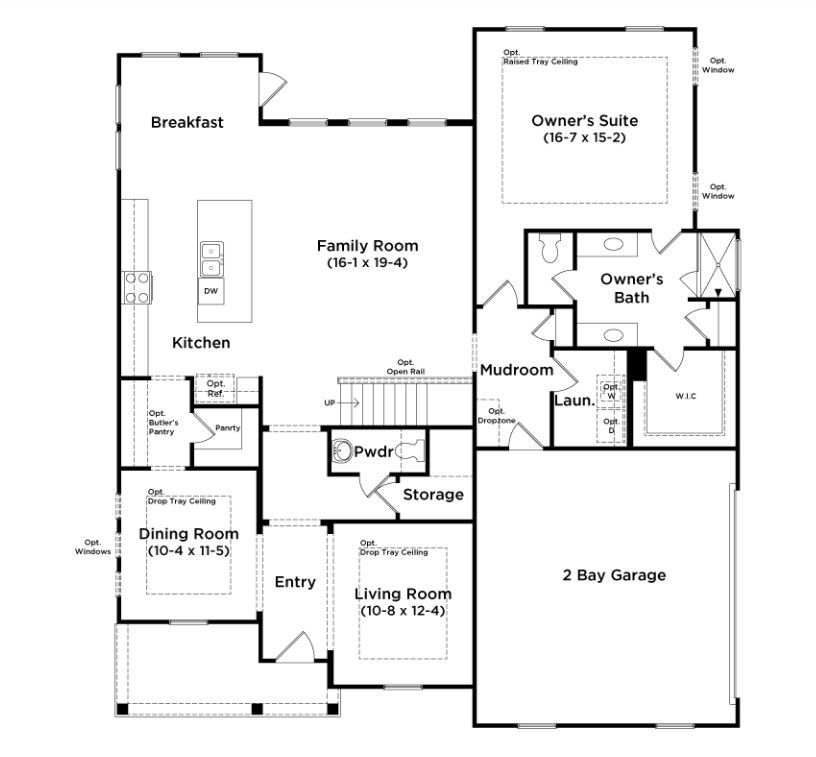 Kendrick Model Floor Plan First Floor
Kendrick Model Floor Plan First Floor
Adjacent to the loft, on each side, are two well-appointed bedrooms. One of these bedrooms enjoys its own private bathroom, offering comfort and exclusivity. The other bedroom shares its bathroom with the loft space, ensuring convenient access for guests and household members. This thoughtful layout maximizes the functionality and appeal of the upstairs area, making it a perfect retreat within the home.
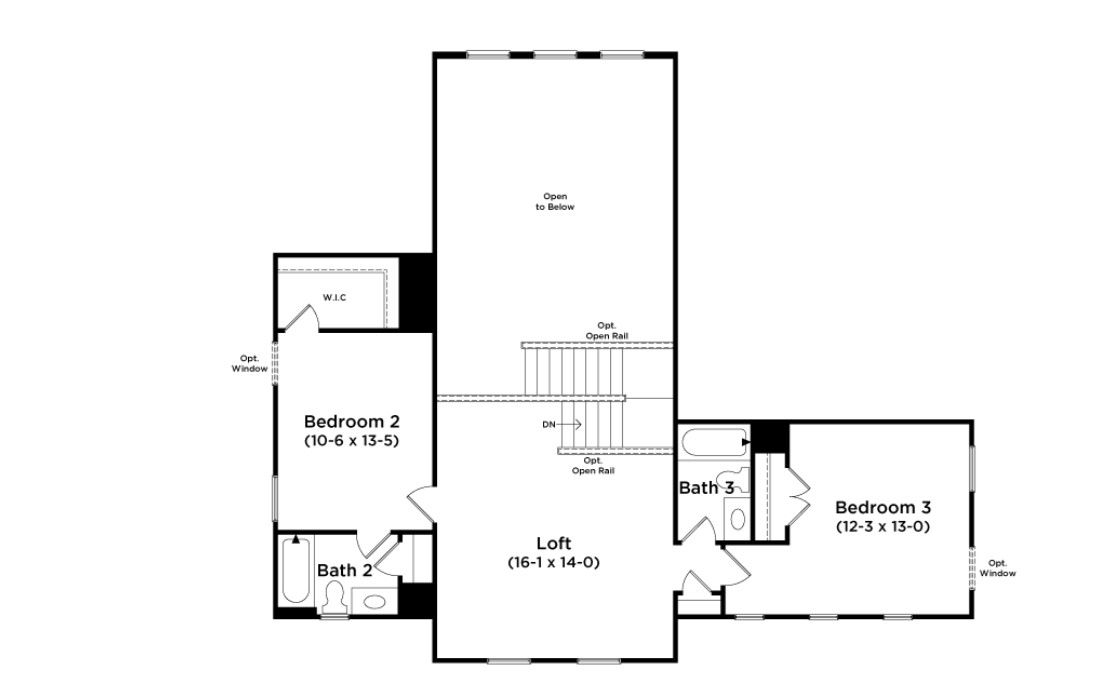 Kendrick Model Floor Plan Second Floor
Kendrick Model Floor Plan Second Floor
Act Fast: Limited Availability
Only two homes remain in this community, and they are selling quickly. If you're interested in experiencing the charm and luxury of Chastain Ridge, contact The Fawn Bertram Team today for a tour. Don't miss out on the opportunity to own one of these beautiful homes in Central, South Carolina!
Contact Us for a Tour Today
Thank you for exploring Chastain Ridge with us. We look forward to helping you find your dream home. The Fawn Bertram Team is here to assist you if you're searching for a new home. We are top realtors in Central SC Real Estate and can help you find homes for sale.
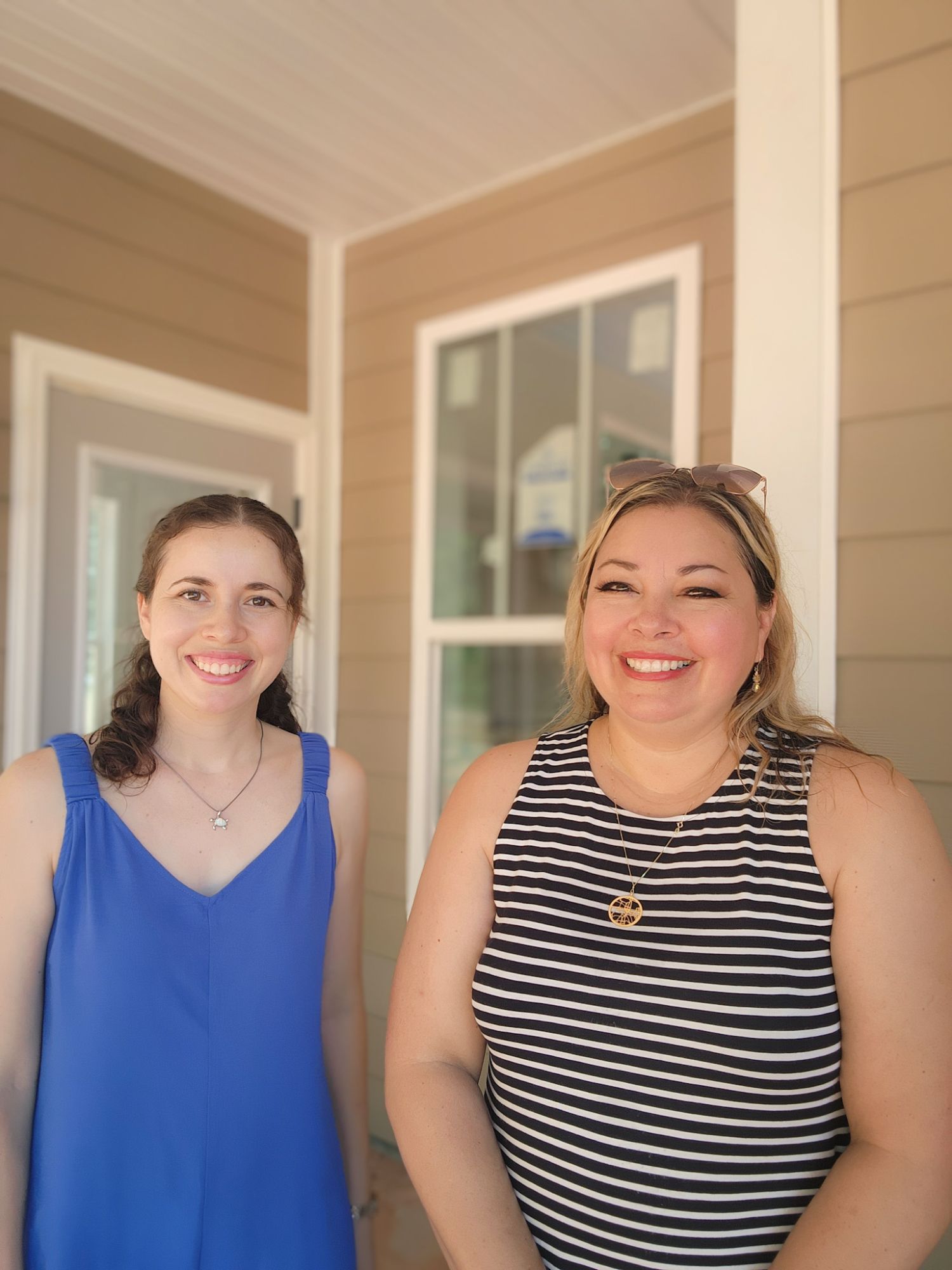
For more information and to schedule a tour, visit our website or call us today. The Fawn Bertram Team is your trusted local realtor, offering personalized services as a real estate agent, consultant, and agency in Central SC.
Categories
Recent Posts


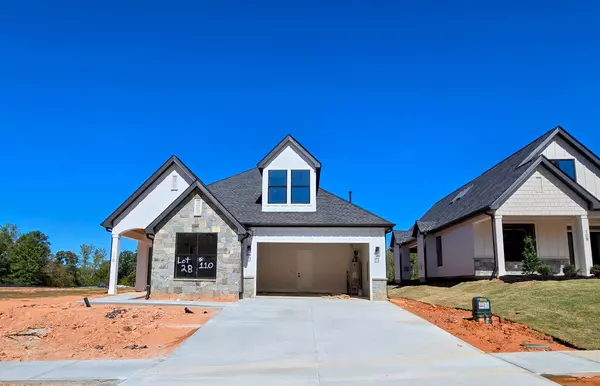
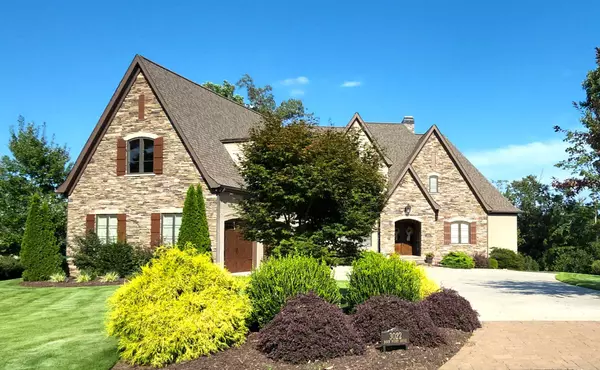

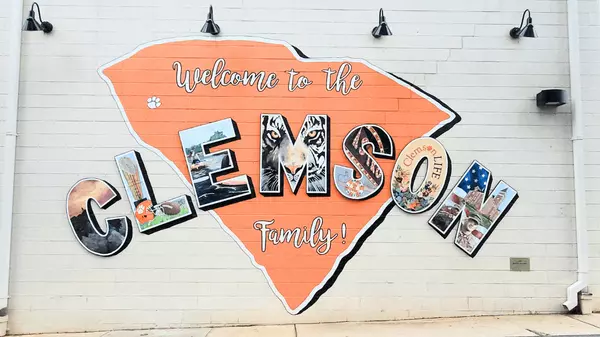





"My job is to find and attract mastery-based agents to the office, protect the culture, and make sure everyone is happy! "

