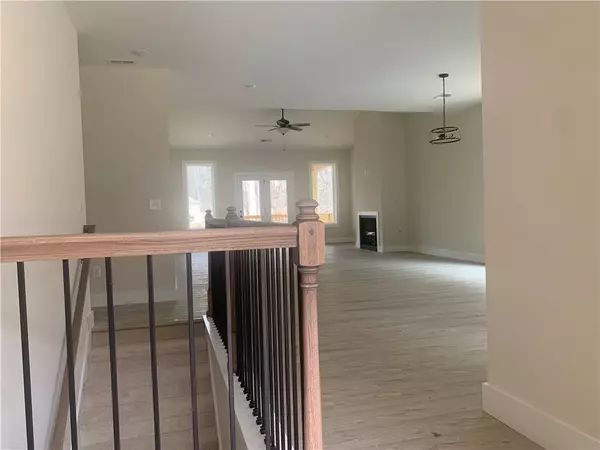3 Beds
2 Baths
3 Beds
2 Baths
Key Details
Property Type Single Family Home
Sub Type Single Family Residence
Listing Status Active
Purchase Type For Sale
Subdivision Heritage Oaks
MLS Listing ID 20279458
Style Craftsman
Bedrooms 3
Full Baths 2
Construction Status Under Construction
HOA Y/N Yes
Property Description
construction home is a fantastic open floor plan with cathedral ceilings and large modern windows allowing plenty of natural light. Step inside to discover luxurious modern finishes, including luxury vinyl plank, granite countertops, stainless steel appliances. The spacious living room is perfect for entertaining or relaxing. The fireplace, large windows for natural light and deck overlooking tree lined backdrop create welcoming ambiance.
Ample kitchen space with an island area that overlooks the dining area. Plenty of cabinets, no shortcuts here, granite countertops and a pantry are exactly what you need for preparing a desirable meal.
The primary suite features an en-suite bath, walk-in closet, double sinks and a tiled walk in shower, providing the perfect retreat. Additional highlights include two car garage and a full unfinished daylight basement that can be finished for future increased value.
Located in heart of desirable Pendleton, SC within walking distance from the adorable square for shopping and dining. This home is a must-see! CALL FOR INCENTIVES! Don't miss the opportunity to make this your own.
Location
State SC
County Anderson
Community Common Grounds/Area
Area 102-Anderson County, Sc
Rooms
Basement Daylight, Full, Interior Entry, Unfinished, Walk-Out Access
Main Level Bedrooms 3
Interior
Interior Features Ceiling Fan(s), Cathedral Ceiling(s), Dual Sinks, Fireplace, Granite Counters, Bath in Primary Bedroom, Pull Down Attic Stairs, Smooth Ceilings, Shower Only, Cable TV, Walk-In Closet(s), Walk-In Shower
Heating Heat Pump
Cooling Heat Pump
Fireplaces Type Gas, Gas Log, Option
Fireplace Yes
Window Features Insulated Windows,Tilt-In Windows,Vinyl
Appliance Plumbed For Ice Maker
Laundry Washer Hookup, Electric Dryer Hookup
Exterior
Exterior Feature Deck, Porch
Parking Features Attached, Garage, Driveway, Garage Door Opener
Garage Spaces 2.0
Community Features Common Grounds/Area
Utilities Available Cable Available
Accessibility Low Threshold Shower
Porch Deck, Front Porch
Garage Yes
Building
Lot Description City Lot, Subdivision
Entry Level One
Foundation Basement
Sewer Public Sewer
Architectural Style Craftsman
Level or Stories One
Structure Type Vinyl Siding
Construction Status Under Construction
Schools
Elementary Schools Pendleton Elem
Middle Schools Riverside Middl
High Schools Pendleton High
Others
Tax ID 040-21-05-020
Security Features Smoke Detector(s)
"My job is to find and attract mastery-based agents to the office, protect the culture, and make sure everyone is happy! "







