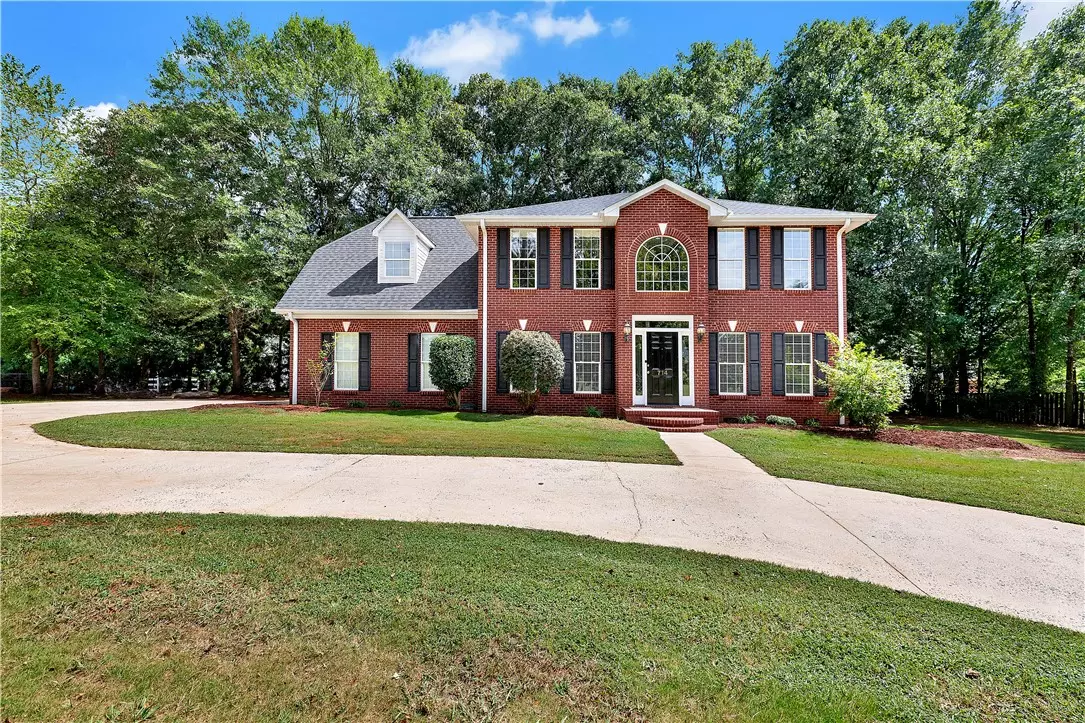4 Beds
3 Baths
2,458 SqFt
4 Beds
3 Baths
2,458 SqFt
Key Details
Property Type Single Family Home
Sub Type Single Family Residence
Listing Status Active
Purchase Type For Sale
Square Footage 2,458 sqft
Price per Sqft $162
Subdivision Sunrise Harbor
MLS Listing ID 20279015
Style Traditional
Bedrooms 4
Full Baths 2
Half Baths 1
HOA Fees $300/ann
HOA Y/N Yes
Year Built 1999
Annual Tax Amount $1,203
Tax Year 2023
Property Description
Features include fireplace with gas logs and hardwood floors downstairs and carpet upstairs. The backyard is perfect for entertaining with a partially fenced area. The convient location is close to shopping.
Location
State SC
County Anderson
Area 108-Anderson County, Sc
Rooms
Basement None, Crawl Space
Interior
Interior Features Ceiling Fan(s), Dual Sinks, Entrance Foyer, French Door(s)/Atrium Door(s), Fireplace, Garden Tub/Roman Tub, High Ceilings, Laminate Countertop, Bath in Primary Bedroom, Upper Level Primary, Walk-In Closet(s), Walk-In Shower, Breakfast Area, Separate/Formal Living Room, French Doors
Heating Heat Pump
Cooling Heat Pump
Flooring Carpet, Ceramic Tile, Hardwood, Laminate
Fireplaces Type Gas, Gas Log, Option
Fireplace Yes
Window Features Blinds,Palladian Window(s),Tilt-In Windows,Vinyl
Appliance Dishwasher, Electric Oven, Electric Range
Laundry Washer Hookup, Electric Dryer Hookup
Exterior
Exterior Feature Deck, Fence
Parking Features Attached, Garage, Circular Driveway, Driveway, Garage Door Opener
Garage Spaces 2.0
Fence Yard Fenced
Utilities Available Cable Available, Electricity Available, Septic Available, Water Available
Water Access Desc Public
Roof Type Architectural,Shingle
Accessibility Low Threshold Shower
Porch Deck
Garage Yes
Building
Lot Description Hardwood Trees, Outside City Limits, Subdivision, Sloped
Entry Level Two
Foundation Crawlspace
Sewer Septic Tank
Water Public
Architectural Style Traditional
Level or Stories Two
Structure Type Brick
Schools
Elementary Schools Concord Elem
Middle Schools Mccants Middle
High Schools Tl Hanna High
Others
Tax ID 120-16-01-031
Membership Fee Required 300.0
"My job is to find and attract mastery-based agents to the office, protect the culture, and make sure everyone is happy! "







