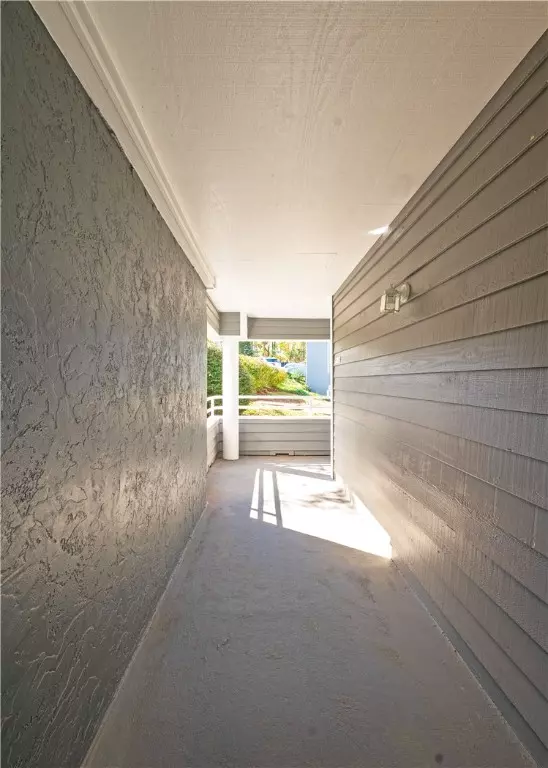
3 Beds
2 Baths
3 Beds
2 Baths
Key Details
Property Type Condo
Sub Type Condominium
Listing Status Active
Purchase Type For Sale
Subdivision Northlake Condo
MLS Listing ID 20281010
Style Other,See Remarks
Bedrooms 3
Full Baths 2
HOA Fees $3,576/ann
HOA Y/N Yes
Year Built 1986
Property Description
Unit 1101 is an end unit on the lower level and the interior was completely renovated in 2018, and now with the exterior renovations completed, you have a gorgeous home with years of low maintenance and upkeep! The kitchen includes stainless appliances and wonderful space to create delicious meals which can be enjoyed with friends and family in the open dining area adjoining the living room. From the living room window you can enjoy glimpses of Lake Hartwell across your rear yard while entertaining by your fireplace or sitting on the back patio. Floorplan is made up of master bedroom with full bath, 2nd bedroom is located near front entrance, creating privacy and separation from master and easily accessible to the second full bath. Laundry closet accommodates full size units and includes cabinets above for storage and organization. Off the living room is a 3rd bedroom/office which opens up to the rear patio and has a peaceful view of Lake Hartwell peaking between the neighboring buildings!
Home is equipped with a whole-house central vacuum system making it easy to keep the solid surface floors tidy! Well insulated unit provide peaceful living limiting the noises from other tenants
Location
State SC
County Anderson
Community Common Grounds/Area, Clubhouse, Fitness Center, Pool, Tennis Court(S), Trails/Paths, Water Access, Dock, Lake, Sidewalks
Area 107-Anderson County, Sc
Body of Water Hartwell
Rooms
Basement None
Main Level Bedrooms 3
Ensuite Laundry Washer Hookup
Interior
Interior Features Ceiling Fan(s), Central Vacuum, Fireplace
Laundry Location Washer Hookup
Heating Central, Electric, Heat Pump
Cooling Central Air, Electric, Heat Pump
Flooring Ceramic Tile, Luxury Vinyl, Luxury VinylPlank
Fireplace Yes
Appliance Dishwasher, Electric Oven, Electric Range, Electric Water Heater, Refrigerator, Plumbed For Ice Maker
Laundry Washer Hookup
Exterior
Exterior Feature Paved Driveway, Pool, Patio
Garage None, Driveway
Pool Community, In Ground
Community Features Common Grounds/Area, Clubhouse, Fitness Center, Pool, Tennis Court(s), Trails/Paths, Water Access, Dock, Lake, Sidewalks
Waterfront Description Dock Access,Water Access
View Y/N Yes
Water Access Desc Public
View Water
Roof Type Architectural,Shingle
Porch Patio
Parking Type None, Driveway
Garage No
Building
Lot Description City Lot, Subdivision, Views, Interior Lot
Entry Level One
Foundation Slab
Sewer Public Sewer
Water Public
Architectural Style Other, See Remarks
Level or Stories One
Structure Type Cement Siding
Schools
Elementary Schools Whitehall Elem
Middle Schools Robert Anderson Middle
High Schools Westside High
Others
Pets Allowed Yes
HOA Fee Include Common Areas,Maintenance Grounds,Maintenance Structure,Pest Control,Pool(s),Sewer,Street Lights,Trash,Water
Tax ID 0931111003
Membership Fee Required 3576.0
Pets Description Yes

"My job is to find and attract mastery-based agents to the office, protect the culture, and make sure everyone is happy! "







