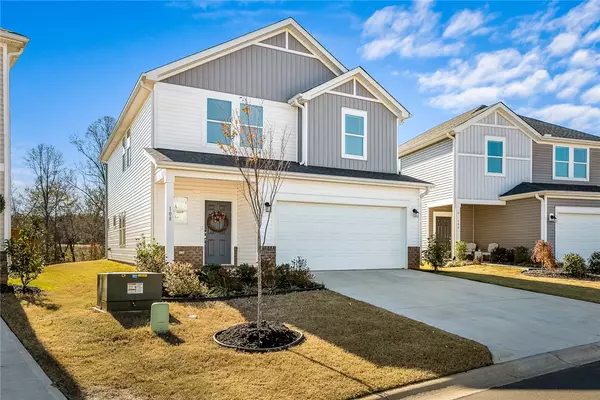5 Beds
3 Baths
2,484 SqFt
5 Beds
3 Baths
2,484 SqFt
Key Details
Property Type Single Family Home
Sub Type Single Family Residence
Listing Status Active
Purchase Type For Sale
Square Footage 2,484 sqft
Price per Sqft $138
Subdivision Village At White Pine
MLS Listing ID 20281574
Style Craftsman
Bedrooms 5
Full Baths 3
HOA Fees $850/ann
HOA Y/N Yes
Year Built 2023
Annual Tax Amount $2,170
Tax Year 2024
Lot Size 6,098 Sqft
Acres 0.14
Property Description
Location
State SC
County Anderson
Community Common Grounds/Area, Playground, Trails/Paths, Sidewalks
Area 102-Anderson County, Sc
Rooms
Basement None
Interior
Interior Features Ceiling Fan(s), Dual Sinks, Granite Counters, Bath in Primary Bedroom, Pull Down Attic Stairs, Smooth Ceilings, Shower Only, Solid Surface Counters, Upper Level Primary, Walk-In Closet(s), Walk-In Shower, Loft
Heating Central, Electric, Forced Air
Cooling Central Air, Electric, Forced Air
Flooring Carpet, Ceramic Tile, Luxury Vinyl, Luxury VinylPlank
Fireplace No
Window Features Tilt-In Windows,Vinyl
Appliance Dishwasher, Disposal, Gas Oven, Gas Range, Microwave, Tankless Water Heater
Laundry Washer Hookup
Exterior
Exterior Feature Porch, Patio
Parking Features Attached, Garage, Driveway, Garage Door Opener
Garage Spaces 2.0
Community Features Common Grounds/Area, Playground, Trails/Paths, Sidewalks
Utilities Available Electricity Available, Natural Gas Available, Sewer Available, Water Available, Underground Utilities
Waterfront Description None
Water Access Desc Public
Roof Type Architectural,Shingle
Accessibility Low Threshold Shower
Porch Front Porch, Patio
Garage Yes
Building
Lot Description Outside City Limits, Subdivision, Sloped
Entry Level Two
Foundation Slab
Builder Name Meritage Homes
Sewer Public Sewer
Water Public
Architectural Style Craftsman
Level or Stories Two
Structure Type Vinyl Siding
Schools
Elementary Schools Mount Lebanon
Middle Schools Riverside Middl
High Schools Pendleton High
Others
Pets Allowed Yes
HOA Fee Include Common Areas,Street Lights,Trash
Tax ID 093-22-01-005-000
Security Features Smoke Detector(s)
Acceptable Financing USDA Loan
Membership Fee Required 850.0
Listing Terms USDA Loan
Pets Allowed Yes
"My job is to find and attract mastery-based agents to the office, protect the culture, and make sure everyone is happy! "







