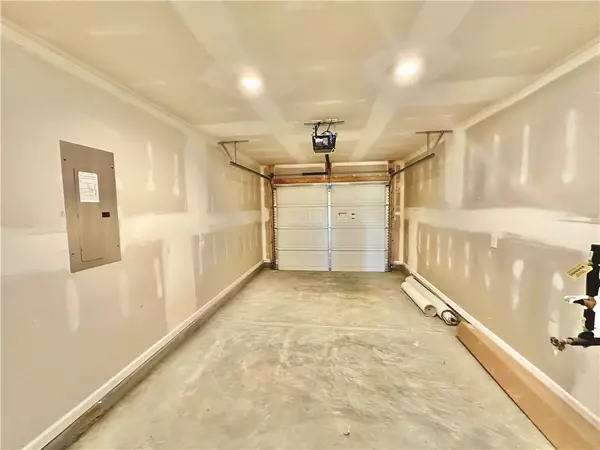3 Beds
3 Baths
1,505 SqFt
3 Beds
3 Baths
1,505 SqFt
Key Details
Property Type Townhouse
Sub Type Townhouse
Listing Status Active
Purchase Type For Sale
Square Footage 1,505 sqft
Price per Sqft $157
Subdivision Champions Village At Cherry Hill
MLS Listing ID 20282035
Style Traditional
Bedrooms 3
Full Baths 2
Half Baths 1
Construction Status New Construction,Never Occupied
HOA Fees $1,908/ann
HOA Y/N Yes
Year Built 2024
Property Description
Location
State SC
County Anderson
Community Common Grounds/Area, Pool, Trails/Paths, Sidewalks
Area 101-Anderson County, Sc
Rooms
Basement None
Interior
Interior Features Ceiling Fan(s), Dual Sinks, Granite Counters, Jack and Jill Bath, Bath in Primary Bedroom, Quartz Counters, Smooth Ceilings, Shower Only, Upper Level Primary, Walk-In Closet(s), Walk-In Shower
Heating Central, Gas, Natural Gas, Zoned
Cooling Central Air, Electric, Zoned
Flooring Carpet, Vinyl
Fireplace No
Window Features Blinds,Tilt-In Windows,Vinyl
Appliance Dishwasher, Electric Oven, Electric Range, Disposal, Gas Water Heater, Microwave, Tankless Water Heater
Laundry Washer Hookup, Electric Dryer Hookup
Exterior
Exterior Feature Sprinkler/Irrigation, Patio
Parking Features Attached, Garage, Driveway, Garage Door Opener
Garage Spaces 1.0
Pool Community
Community Features Common Grounds/Area, Pool, Trails/Paths, Sidewalks
Utilities Available Cable Available, Electricity Available, Natural Gas Available, Phone Available, Sewer Available, Water Available, Underground Utilities
Waterfront Description None
Water Access Desc Public
Roof Type Architectural,Shingle
Accessibility Low Threshold Shower
Porch Patio
Garage Yes
Building
Lot Description City Lot, Level, Subdivision
Entry Level Two
Foundation Slab
Builder Name Great Southern Homes
Sewer Public Sewer
Water Public
Architectural Style Traditional
Level or Stories Two
Structure Type Stone Veneer,Vinyl Siding
New Construction Yes
Construction Status New Construction,Never Occupied
Schools
Elementary Schools Pendleton Elem
Middle Schools Riverside Middl
High Schools Pendleton High
Others
Pets Allowed Yes
HOA Fee Include Common Areas,Maintenance Grounds,Other,Street Lights,See Remarks
Tax ID 410802169
Security Features Radon Mitigation System,Smoke Detector(s)
Acceptable Financing USDA Loan
Membership Fee Required 1908.0
Listing Terms USDA Loan
Pets Allowed Yes
"My job is to find and attract mastery-based agents to the office, protect the culture, and make sure everyone is happy! "







