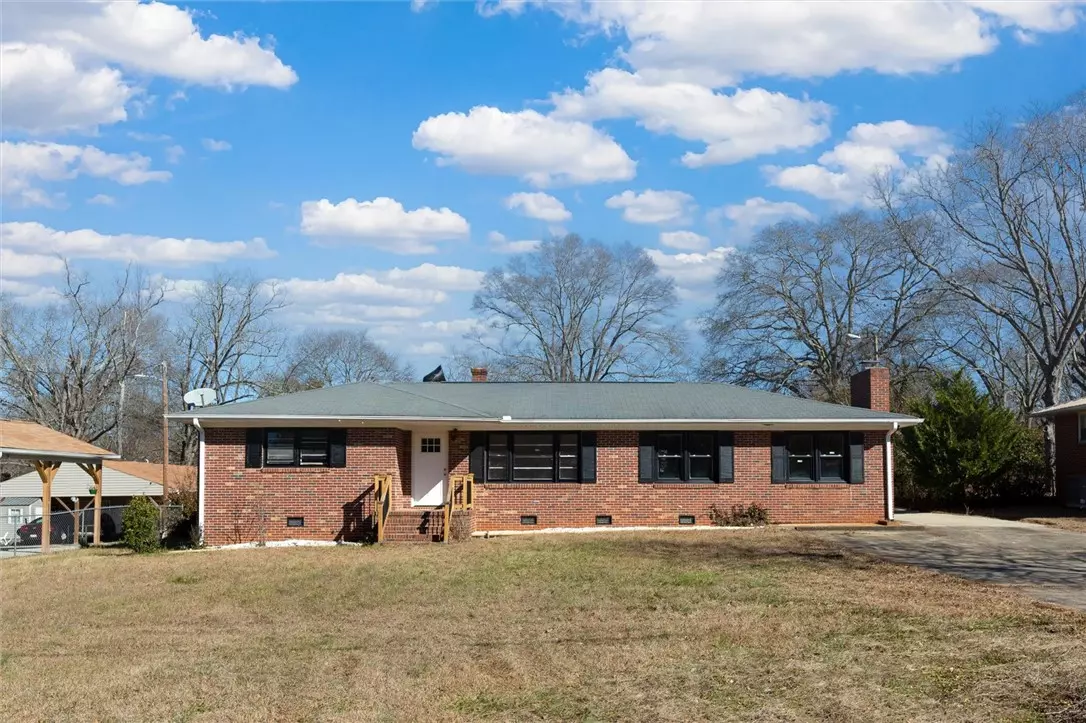3 Beds
3 Baths
2,044 SqFt
3 Beds
3 Baths
2,044 SqFt
Key Details
Property Type Single Family Home
Sub Type Single Family Residence
Listing Status Active
Purchase Type For Sale
Square Footage 2,044 sqft
Price per Sqft $134
Subdivision Fair Acres
MLS Listing ID 20282782
Style Ranch
Bedrooms 3
Full Baths 3
HOA Y/N No
Year Built 1975
Tax Year 2024
Lot Size 0.450 Acres
Acres 0.45
Property Description
Location
State SC
County Anderson
Area 111-Anderson County, Sc
Rooms
Basement None, Crawl Space
Main Level Bedrooms 3
Interior
Interior Features Fireplace, Bath in Primary Bedroom, Main Level Primary, Multiple Primary Suites, Pull Down Attic Stairs, Smooth Ceilings, Solid Surface Counters, Workshop
Heating Gas
Cooling Central Air, Gas, Attic Fan
Flooring Hardwood, Luxury Vinyl, Luxury VinylTile
Fireplace Yes
Appliance Dishwasher, Electric Oven, Electric Range, Plumbed For Ice Maker
Laundry Washer Hookup, Electric Dryer Hookup
Exterior
Parking Features Attached, Garage, Driveway, Garage Door Opener
Garage Spaces 3.0
Roof Type Architectural,Shingle
Garage Yes
Building
Lot Description City Lot, Level, Subdivision
Entry Level One
Foundation Crawlspace
Sewer Public Sewer
Architectural Style Ranch
Level or Stories One
Structure Type Brick
Schools
Elementary Schools Nevittforest El
Middle Schools Glenview Middle
High Schools Tl Hanna High
Others
Tax ID 150-16-01-039-000
Special Listing Condition Real Estate Owned
"My job is to find and attract mastery-based agents to the office, protect the culture, and make sure everyone is happy! "







