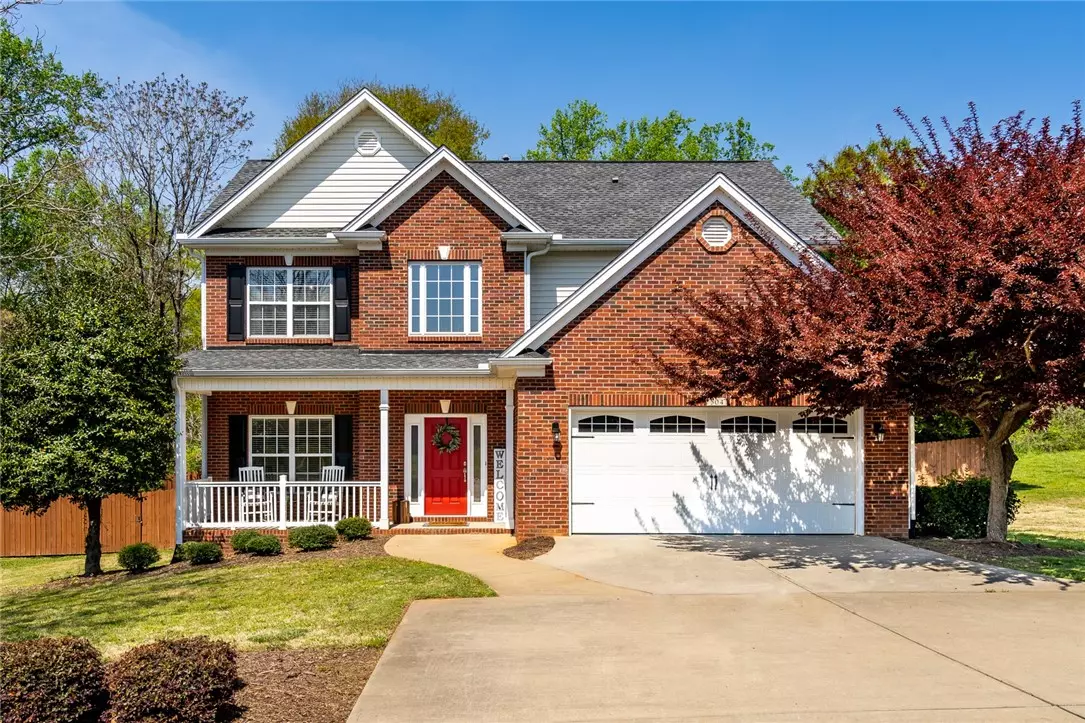$315,000
$329,900
4.5%For more information regarding the value of a property, please contact us for a free consultation.
4 Beds
3 Baths
2,335 SqFt
SOLD DATE : 08/19/2021
Key Details
Sold Price $315,000
Property Type Single Family Home
Sub Type Single Family Residence
Listing Status Sold
Purchase Type For Sale
Square Footage 2,335 sqft
Price per Sqft $134
Subdivision Sweetwater
MLS Listing ID 20240173
Sold Date 08/19/21
Style Craftsman
Bedrooms 4
Full Baths 2
Half Baths 1
HOA Fees $29/ann
HOA Y/N Yes
Total Fin. Sqft 2335
Year Built 2004
Annual Tax Amount $1,560
Tax Year 2021
Lot Size 0.410 Acres
Acres 0.41
Property Description
**Deadline for offers is 12pm EST on Monday, June 14th, 2021.** There's something SWEET in the WATER today, lean in close...we have so much to say!! Updated and bright, this 2454 sq ft home is sure to delight. Here are some exciting updates you'll enjoy about this home: white, quartz kitchen cabinets with drop in sink, stainless steel appliances, subway tile backsplash and oversized butcher block island, magazine-worthy paint color throughout the home, new strain resistant carpet on the second level and spacious custom deck with pergola overlooking the backyard. THOSE ARE JUST THE ENHANCEMENTS - there's so much more! The main level features an open floor plan that is kept cheery by the natural light and large rooms. The heart of the home is established by the double-sided gas fireplace, located central to the living room, kitchen, breakfast area and sitting area. With immediate access to the screened porch and deck, gatherings happen easily. There's also a formal dining room for expanding you indoor gatherings around the table! The main level also has it's own powder room, keeping one bathroom "ready" for guests and hardwood floors keep allergies at bay! All 4 bedrooms are located together on the second level. The owner's bedroom and en suite are oversized, creating a true sanctuary for relaxation. With a soaking tub, walk in shower, double vanity and walk in closet, you will enjoy retreating! The fenced backyard is one of the largest within the subdivision and is adorned by mature landscaping. Interested in other "perks?" With Summer around the corner, you're just in time to enjoy the junior olympic-sized community pool and cabana! The sidewalks make the stroll to the pool a fun experience! And more! What's the GOLDEN RULE OF REAL ESTATE? Location! Location! Location! This home is the epitome of great location:
minutes from the Interstate, minutes from GSP International airport, and convenient to Greenville, Spartanburg and the Mountains of NC!! Shopping is less than a mile from home as well as many restaurants. Want MORE?? This home is also less than 2 miles from the Tyger River Park and Splash Pad. *Roof was replaced in 2015. Transferable termite bond conveys with home.* Don't miss all this home has to offer!
PLEASE DO NOT SEND “love letters” as they may innocently contain personal information that reveals a prohibited basis for discrimination of a protected class (race, color, religion, national origin, sex, familial status and disability). To protect fair housing laws and give all buyers equal opportunity, and to prevent a seller from a bias, we kindly ask all buyer agents to maintain best practices and only submit South Carolina approved documents or supplemental documents as provided by the listing agent and uploaded into the MLS.
Location
State SC
County Spartanburg
Community Pool, Sidewalks
Area 560-Spartanburg County, Sc
Body of Water None
Rooms
Basement None, Crawl Space
Ensuite Laundry Washer Hookup
Interior
Interior Features Bathtub, Tray Ceiling(s), Ceiling Fan(s), Dual Sinks, Entrance Foyer, Fireplace, Garden Tub/Roman Tub, High Ceilings, Bath in Primary Bedroom, Pull Down Attic Stairs, Smooth Ceilings, Separate Shower, Cable TV, Upper Level Primary, Vaulted Ceiling(s), Walk-In Closet(s)
Laundry Location Washer Hookup
Heating Forced Air, Natural Gas
Cooling Central Air, Forced Air
Flooring Carpet, Ceramic Tile, Hardwood, Vinyl
Fireplaces Type Double Sided, Gas Log
Fireplace Yes
Window Features Blinds,Tilt-In Windows,Vinyl
Appliance Dishwasher, Electric Oven, Electric Range, Disposal, Gas Water Heater, Microwave, Smooth Cooktop
Laundry Washer Hookup
Exterior
Exterior Feature Deck, Fence, Porch
Garage Attached, Garage, Driveway
Garage Spaces 2.0
Fence Yard Fenced
Pool Community
Community Features Pool, Sidewalks
Utilities Available Electricity Available, Natural Gas Available, Sewer Available, Water Available, Cable Available, Underground Utilities
Waterfront No
Waterfront Description None
Water Access Desc Public
Roof Type Architectural,Shingle
Porch Deck, Front Porch, Porch, Screened
Parking Type Attached, Garage, Driveway
Garage Yes
Building
Lot Description Level, Outside City Limits, Subdivision
Entry Level Two
Foundation Crawlspace
Builder Name Lazarus SHouse
Sewer Public Sewer
Water Public
Architectural Style Craftsman
Level or Stories Two
Structure Type Brick,Vinyl Siding
Schools
Elementary Schools Other
Middle Schools Florence Chapel Middle
High Schools James F Byrnes High
Others
HOA Fee Include Pool(s)
Tax ID 5310031100
Security Features Smoke Detector(s)
Acceptable Financing USDA Loan
Membership Fee Required 350.0
Listing Terms USDA Loan
Financing Conventional
Read Less Info
Want to know what your home might be worth? Contact us for a FREE valuation!

Our team is ready to help you sell your home for the highest possible price ASAP
Bought with Western Upstate KW

"My job is to find and attract mastery-based agents to the office, protect the culture, and make sure everyone is happy! "







