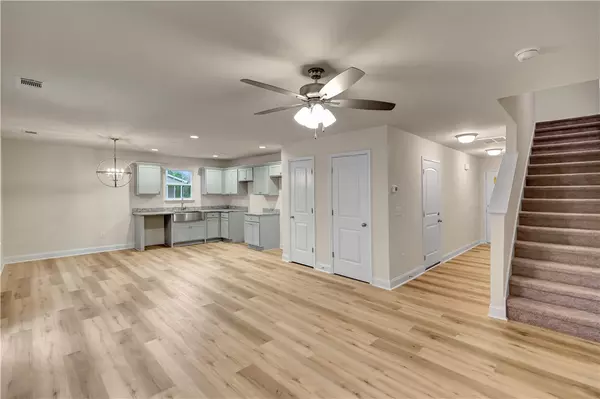$225,000
$225,900
0.4%For more information regarding the value of a property, please contact us for a free consultation.
3 Beds
3 Baths
1,516 SqFt
SOLD DATE : 06/29/2023
Key Details
Sold Price $225,000
Property Type Single Family Home
Sub Type Single Family Residence
Listing Status Sold
Purchase Type For Sale
Square Footage 1,516 sqft
Price per Sqft $148
MLS Listing ID 20255277
Sold Date 06/29/23
Style Craftsman
Bedrooms 3
Full Baths 2
Half Baths 1
Construction Status Under Construction
HOA Y/N No
Abv Grd Liv Area 1,516
Total Fin. Sqft 1516
Year Built 2022
Property Description
NEW PRICE-NEW CONSTRUCTION!! BUYER INCENTIVE of $2000 when using preferred lender/attorney only (can be used towards buyer closing costs, lowering interest rate, or privacy fencing-call listing agent to discuss possibilities) Move In Ready!! This stunning 3 bedroom home is tucked away in a quiet subdivision but close to everything Anderson has to offer. When viewing the home you will fall in love with the open floor plan, laminate hardwood flooring through out the main level plus half bath. The kitchen features grey tone cabinets, granite counters, and stainless steel appliances. The second level features 3 large bedrooms, the large laundry closet, 2 full bathrooms, plus a small loft. This home is built by Apex Development a local builder with an A+ rating with the Better Business Bureau. Covered front porch, large lots, concrete patio, 2 car garage, plus 1 year builder's warranty. Call for your showing today before these 2 new homes are gone!
Location
State SC
County Anderson
Area 106-Anderson County, Sc
Rooms
Basement None
Ensuite Laundry Washer Hookup, Electric Dryer Hookup
Interior
Interior Features Ceiling Fan(s), Granite Counters, High Ceilings, Bath in Primary Bedroom, Smooth Ceilings, Shower Only, Walk-In Closet(s)
Laundry Location Washer Hookup,Electric Dryer Hookup
Heating Heat Pump
Cooling Heat Pump
Flooring Carpet, Laminate, Vinyl
Fireplace No
Window Features Tilt-In Windows,Vinyl
Appliance Plumbed For Ice Maker
Laundry Washer Hookup, Electric Dryer Hookup
Exterior
Exterior Feature Patio
Garage Attached, Garage, Driveway, Garage Door Opener
Garage Spaces 2.0
Utilities Available Underground Utilities
Waterfront No
Water Access Desc Public
Porch Patio
Parking Type Attached, Garage, Driveway, Garage Door Opener
Garage Yes
Building
Lot Description Level, Outside City Limits, Subdivision
Entry Level Two
Foundation Slab
Builder Name Apex Development
Sewer Public Sewer
Water Public
Architectural Style Craftsman
Level or Stories Two
Structure Type Stone Veneer,Vinyl Siding
Construction Status Under Construction
Schools
Elementary Schools Varennes Elem
Middle Schools Mccants Middle
High Schools Tl Hanna High
Others
Tax ID 151-04-05-010
Security Features Smoke Detector(s)
Financing USDA
Read Less Info
Want to know what your home might be worth? Contact us for a FREE valuation!

Our team is ready to help you sell your home for the highest possible price ASAP
Bought with Xsell Upstate

"My job is to find and attract mastery-based agents to the office, protect the culture, and make sure everyone is happy! "







