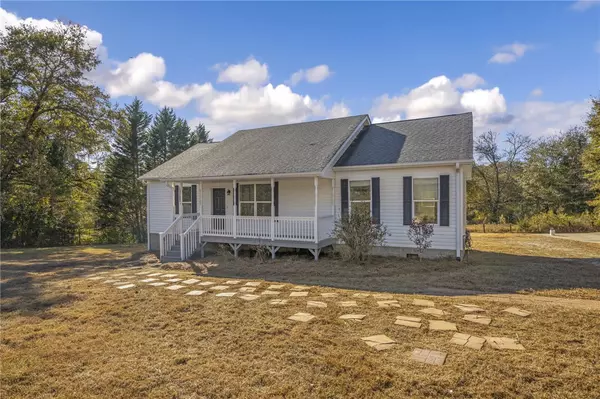$265,000
$275,000
3.6%For more information regarding the value of a property, please contact us for a free consultation.
3 Beds
2 Baths
1,457 SqFt
SOLD DATE : 11/29/2023
Key Details
Sold Price $265,000
Property Type Single Family Home
Sub Type Single Family Residence
Listing Status Sold
Purchase Type For Sale
Square Footage 1,457 sqft
Price per Sqft $181
MLS Listing ID 20268380
Sold Date 11/29/23
Style Traditional
Bedrooms 3
Full Baths 2
HOA Y/N No
Abv Grd Liv Area 1,457
Total Fin. Sqft 1457
Year Built 2006
Annual Tax Amount $643
Tax Year 2022
Lot Size 0.640 Acres
Acres 0.64
Property Description
Contact Whitney Ray (864)985-8954 for your personal showing and potential buyer incentives! Looking for a move-in ready single story home, with ample elbow room and privacy? Look no further than 151 Miller Rd. Located in the highly sought after Easley area you are conveniently located less than 30 minutes to award winning downtown Greenville, less than 10 minutes to downtown Easley which is full of local shops and restaurants. The home sits on a level lot, with tremendous tree cover to provide secluded privacy and features over half an acre. The home itself is sully updated with new flooring throughout, brand new granite countertops, upgraded cabinets, and fresh new carpet in the bedrooms. The home offers a split floorplan with the primary bedroom on one end and the additional two spacious bedrooms on the other. The main living areas provide an open floor plan making it ideal for entertaining guests. The Kitchen offers ample cabinet storage as well as countertop space. The kitchen island with stylish granite countertops provides convenience in cooks as well as additional storage. The kitchen even offers a pot filling sink rounding off this chef's dream kitchen. The mast bedroom on the main level means no interior stairs and offers a large space as well as a dream en suite. The master bathroom includes a large tub and separate shower, as well as an enormous walk-in closet. The home comes equipped with a huge walk-in style laundry room complete with a sink. This home will not last in this limited inventory market be sure to schedule your showing today.
Location
State SC
County Pickens
Area 305-Pickens County, Sc
Rooms
Basement None, Crawl Space
Main Level Bedrooms 3
Interior
Interior Features Bathtub, Ceiling Fan(s), Dual Sinks, Granite Counters, Garden Tub/Roman Tub, Bath in Primary Bedroom, Separate Shower, Cable TV, Upper Level Primary, Walk-In Closet(s)
Heating Central, Electric
Cooling Central Air, Forced Air
Flooring Laminate
Fireplace No
Exterior
Exterior Feature Porch
Garage None
Utilities Available Cable Available
Waterfront No
Water Access Desc Public
Roof Type Architectural,Shingle
Porch Front Porch
Parking Type None
Garage No
Building
Lot Description Not In Subdivision, Outside City Limits
Entry Level One
Foundation Crawlspace
Sewer Septic Tank
Water Public
Architectural Style Traditional
Level or Stories One
Structure Type Vinyl Siding
Schools
Elementary Schools Pickens Elem
Middle Schools Pickens Middle
High Schools Pickens High
Others
Tax ID R0075249
Acceptable Financing USDA Loan
Listing Terms USDA Loan
Financing Cash
Read Less Info
Want to know what your home might be worth? Contact us for a FREE valuation!

Our team is ready to help you sell your home for the highest possible price ASAP
Bought with NONMEMBER OFFICE

"My job is to find and attract mastery-based agents to the office, protect the culture, and make sure everyone is happy! "







