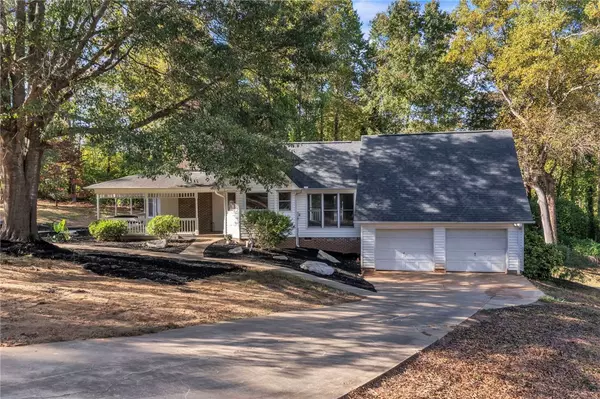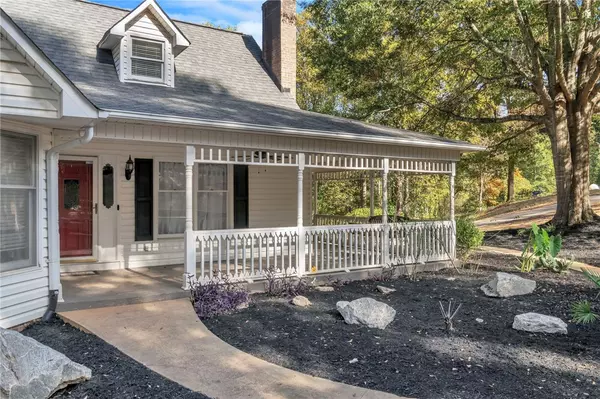$383,000
$428,000
10.5%For more information regarding the value of a property, please contact us for a free consultation.
4 Beds
3 Baths
2,417 SqFt
SOLD DATE : 02/16/2024
Key Details
Sold Price $383,000
Property Type Single Family Home
Sub Type Single Family Residence
Listing Status Sold
Purchase Type For Sale
Square Footage 2,417 sqft
Price per Sqft $158
MLS Listing ID 20270698
Sold Date 02/16/24
Style Craftsman
Bedrooms 4
Full Baths 3
HOA Y/N No
Total Fin. Sqft 2417
Tax Year 2023
Property Description
Welcome home to this amazing 4 bedroom, 3 bath house is located in Easley. The home sits on 1.53 acres with an additional 1.93 acres next to it (Tax map #5130-18-42-8175). As you pull up to the home, you will notice the lovely wrap around porch. Once you enter through the front door you will come to the living room. You will get all the open concept feels with the living room, dining room, and kitchen right there. As you turn left, you will have your first bedroom or office, followed by the spacious master bedroom. In the master bathroom, you have a double sink with a jetted tub and shower. As you go into the huge walk-in closet, it is divided into two sides with plenty of room. Upstairs you will find two additional bedrooms. Coming off the kitchen, there is a very nice sunroom with plenty of sunshine coming through. Connected to the sunroom is a 2-car garage with a huge upstairs that could be used for storage or made into a bonus room. Outside you have an enormous 30x20 deck that overlooks the above ground pool/backyard. It is the perfect place to have friends and family over. Off of the side deck there is an additional workshop that can be utilized. At the back of the property, there is plenty of exploration along with a creek. This property has so much potential to offer. You must see it to appreciate this home. Schedule your showing today!
Location
State SC
County Pickens
Area 306-Pickens County, Sc
Rooms
Basement None, Crawl Space
Main Level Bedrooms 2
Ensuite Laundry Electric Dryer Hookup
Interior
Interior Features Ceiling Fan(s), Dual Sinks, Fireplace, Jetted Tub, Laminate Countertop, Bath in Primary Bedroom, Smooth Ceilings, Skylights, Separate Shower, Cable TV, Upper Level Primary, Walk-In Closet(s), Workshop
Laundry Location Electric Dryer Hookup
Heating Central, Electric
Cooling Attic Fan, Central Air, Electric
Flooring Carpet, Laminate
Fireplaces Type Gas Log
Fireplace Yes
Window Features Blinds
Appliance Double Oven, Dishwasher, Refrigerator, Smooth Cooktop
Laundry Electric Dryer Hookup
Exterior
Exterior Feature Deck, Pool, Porch
Garage Attached, Garage, Driveway
Garage Spaces 2.0
Pool Above Ground
Utilities Available Cable Available, Water Available
Waterfront No
Water Access Desc Public
Roof Type Architectural,Shingle
Porch Deck, Front Porch
Parking Type Attached, Garage, Driveway
Garage Yes
Building
Lot Description Corner Lot, Cul-De-Sac, Outside City Limits, Subdivision, Stream/Creek, Sloped, Trees
Entry Level Two
Foundation Crawlspace
Sewer Septic Tank
Water Public
Architectural Style Craftsman
Level or Stories Two
Structure Type Brick,Vinyl Siding
Schools
Elementary Schools Crosswell Elem
Middle Schools Gettys Middle School
High Schools Easley High
Others
Tax ID 5130-18-42-6281
Security Features Smoke Detector(s)
Acceptable Financing USDA Loan
Listing Terms USDA Loan
Financing Conventional
Read Less Info
Want to know what your home might be worth? Contact us for a FREE valuation!

Our team is ready to help you sell your home for the highest possible price ASAP
Bought with Real Broker, LLC (Greenville)

"My job is to find and attract mastery-based agents to the office, protect the culture, and make sure everyone is happy! "







