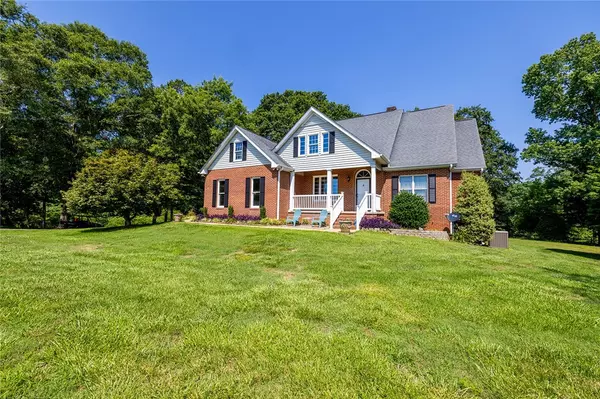$900,000
$959,000
6.2%For more information regarding the value of a property, please contact us for a free consultation.
4 Beds
4 Baths
3,492 SqFt
SOLD DATE : 05/10/2024
Key Details
Sold Price $900,000
Property Type Single Family Home
Sub Type Single Family Residence
Listing Status Sold
Purchase Type For Sale
Square Footage 3,492 sqft
Price per Sqft $257
MLS Listing ID 20266067
Sold Date 05/10/24
Style Traditional
Bedrooms 4
Full Baths 4
HOA Y/N No
Abv Grd Liv Area 2,130
Total Fin. Sqft 3492
Year Built 1994
Lot Size 46.920 Acres
Acres 46.92
Property Description
Full of Southern Charm and built for entertaining, this custom designed home offers approx. 4160 SF (3500 finish SF and a 660 SF workshop per recent sketch). Upon entry the open foyer will lead you to the living room with a large fireplace. The kitchen is well appointed with upgraded cabinetry, stainless appliances and a built-in pantry. It also offers great flow to both the formal dining room and breakfast nook. The large owners suite offers a trey ceiling and direct access to the screened in rear porch. The bathroom features a tiled walk in shower, dual vanities as well as a soaking tub and dual closets. To round out the main level you have two additional large bedrooms that share a full bath and a secondary full en-suite. On the terrace level you have a large multi purpose rec room, an office area, a full bath and a room that could be a full bunk area or a fifth bedroom. Situated on over 46 acres, this gentleman’s farm features wide-open views of rolling green pastures and enhanced by mature hardwoods throughout the property. The front pastures are fenced in and ready for your horses or cattle and have direct access to a large year round creek and a lovely 54X52 barn. Once you cross the creek, the back acreage is full of wildlife and is perfect for a large dove field or more grazing areas for the animals. This exceptional property has been incredibly maintained and is ready for a new family to start making memories that will last a lifetime!
Location
State SC
County Oconee
Area 206-Oconee County, Sc
Body of Water None
Rooms
Other Rooms Barn(s)
Basement Daylight, Full, Interior Entry, Walk-Out Access
Main Level Bedrooms 4
Ensuite Laundry Washer Hookup, Electric Dryer Hookup, Sink
Interior
Interior Features Bookcases, Tray Ceiling(s), Ceiling Fan(s), Dual Sinks, Fireplace, Garden Tub/Roman Tub, Jetted Tub, Bath in Primary Bedroom, Solid Surface Counters, Separate Shower, Upper Level Primary, Vaulted Ceiling(s), Walk-In Closet(s), Walk-In Shower, Breakfast Area, In-Law Floorplan, Workshop
Laundry Location Washer Hookup,Electric Dryer Hookup,Sink
Heating Heat Pump
Cooling Heat Pump, Attic Fan
Flooring Carpet, Ceramic Tile, Hardwood, Luxury Vinyl, Luxury VinylTile
Fireplace Yes
Window Features Blinds,Bay Window(s),Insulated Windows
Appliance Dishwasher, Electric Oven, Electric Range, Electric Water Heater, Microwave, Refrigerator, Smooth Cooktop
Laundry Washer Hookup, Electric Dryer Hookup, Sink
Exterior
Exterior Feature Deck, Fence, Paved Driveway, Porch, Patio
Garage Attached, Garage, Driveway, Garage Door Opener
Garage Spaces 2.0
Fence Yard Fenced
Utilities Available Electricity Available, Phone Available, Septic Available, Water Available
Waterfront No
Water Access Desc Private
Roof Type Architectural,Shingle
Accessibility Low Threshold Shower
Porch Deck, Front Porch, Patio, Porch, Screened
Parking Type Attached, Garage, Driveway, Garage Door Opener
Garage Yes
Building
Lot Description Hardwood Trees, Not In Subdivision, Outside City Limits, Pasture, Stream/Creek, Sloped, Trees
Entry Level One and One Half
Foundation Basement
Sewer Septic Tank
Water Private
Architectural Style Traditional
Level or Stories One and One Half
Additional Building Barn(s)
Structure Type Brick
Schools
Elementary Schools Fair-Oak Elem
Middle Schools West Oak Middle
High Schools West Oak High
Others
Tax ID 337-00-04-011
Security Features Smoke Detector(s)
Financing Conventional
Read Less Info
Want to know what your home might be worth? Contact us for a FREE valuation!

Our team is ready to help you sell your home for the highest possible price ASAP
Bought with Real Local/Real Broker, LLC (Seneca)

"My job is to find and attract mastery-based agents to the office, protect the culture, and make sure everyone is happy! "







