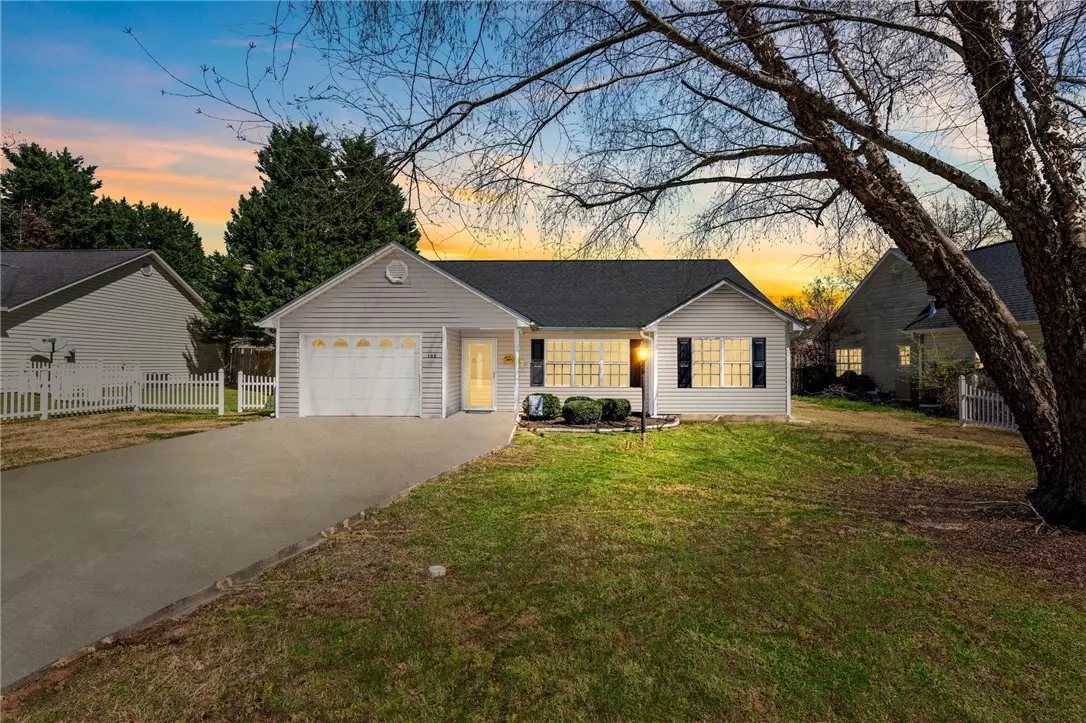$227,000
$250,000
9.2%For more information regarding the value of a property, please contact us for a free consultation.
3 Beds
2 Baths
1,252 SqFt
SOLD DATE : 06/27/2024
Key Details
Sold Price $227,000
Property Type Single Family Home
Sub Type Single Family Residence
Listing Status Sold
Purchase Type For Sale
Square Footage 1,252 sqft
Price per Sqft $181
Subdivision Ashwood
MLS Listing ID 20272643
Sold Date 06/27/24
Style Traditional
Bedrooms 3
Full Baths 2
HOA Fees $16/ann
HOA Y/N Yes
Abv Grd Liv Area 1,252
Total Fin. Sqft 1252
Year Built 2001
Annual Tax Amount $767
Tax Year 2023
Lot Size 9,147 Sqft
Acres 0.21
Property Description
Welcome to 102 Ashwood Lane in Anderson, SC! This charming 1300sqft, one-level, 3 bedroom, 2 bath home offers the perfect blend of comfort and convenience. As you walk through the front door, you will be greeted with an open concept, cathedral style ceiling, and beautiful laminate hardwood floors in your oversized living room. The master is equipped with a walk-in closet, tile in the on-suite bath, an updated walk-in shower, and lots of privacy as it’s on the opposite side of the house from the other two spacious guest bedrooms. The eat-in kitchen features plenty of prepping room with granite countertops and ample storage between all of the cabinetry space and pantry. Outside, you’ll find a fenced-in backyard on a .21 acre lot and an oversized patio that’s great for entertaining during your summer cook-outs. Save yourself worry and stress as this home has been meticulously maintained by the current homeowner and a pre-inspection was already performed with repairs completed. A brand new roof with architectural shingles and a 50-year warranty was installed just this month, providing peace of mind for years to come. Additionally, the seller has made numerous upgrades since taking ownership, including a new water heater and master shower in 2018, a new dishwasher and garbage disposal in 2017, and new carpet installed in 2022. An active termite bond is valid through 2028 should the new homeowner continue the service and the HVAC system is regularly serviced for optimal performance. As an added bonus, the seller is leaving behind Maytag washer/dryers and a freezer chest for the buyers' convenience. Located right off Pearman Dairy Rd, this home offers easy access to endless shopping, restaurants, and groceries, ensuring that all of life's necessities are just moments away. Don't miss your chance to make this lovely Anderson residence your own. Schedule your showing today!
Location
State SC
County Anderson
Area 107-Anderson County, Sc
Rooms
Basement None
Main Level Bedrooms 3
Ensuite Laundry Electric Dryer Hookup
Interior
Interior Features Ceiling Fan(s), Cathedral Ceiling(s), Granite Counters, High Ceilings, Laminate Countertop, Bath in Primary Bedroom, Pull Down Attic Stairs, Shower Only, Cable TV, Upper Level Primary, Walk-In Closet(s), Walk-In Shower, Storm Door(s)
Laundry Location Electric Dryer Hookup
Heating Central, Electric, Forced Air
Cooling Central Air, Electric, Forced Air
Flooring Carpet, Ceramic Tile, Laminate
Fireplace No
Window Features Blinds,Insulated Windows,Storm Window(s),Tilt-In Windows,Vinyl
Appliance Dryer, Dishwasher, Electric Oven, Electric Range, Electric Water Heater, Freezer, Disposal, Microwave, Smooth Cooktop, Washer
Laundry Electric Dryer Hookup
Exterior
Exterior Feature Fence, Patio, Storm Windows/Doors
Garage Attached, Garage, Driveway, Garage Door Opener
Garage Spaces 1.0
Fence Yard Fenced
Utilities Available Cable Available
Waterfront No
Water Access Desc Public
Roof Type Architectural,Shingle
Accessibility Low Threshold Shower
Porch Patio
Parking Type Attached, Garage, Driveway, Garage Door Opener
Garage Yes
Building
Lot Description Level, Outside City Limits, Subdivision, Sloped, Trees
Entry Level One
Foundation Slab
Sewer Public Sewer
Water Public
Architectural Style Traditional
Level or Stories One
Structure Type Vinyl Siding
Schools
Elementary Schools Centrvl Elem
Middle Schools Lakeside Middle
High Schools Westside High
Others
HOA Fee Include Street Lights
Tax ID 095-19-01-002-000
Security Features Smoke Detector(s)
Acceptable Financing USDA Loan
Membership Fee Required 200.0
Listing Terms USDA Loan
Financing Cash
Read Less Info
Want to know what your home might be worth? Contact us for a FREE valuation!

Our team is ready to help you sell your home for the highest possible price ASAP
Bought with Bluefield Realty Group

"My job is to find and attract mastery-based agents to the office, protect the culture, and make sure everyone is happy! "







