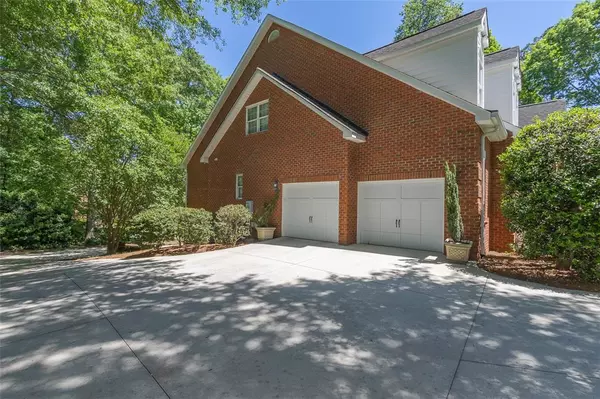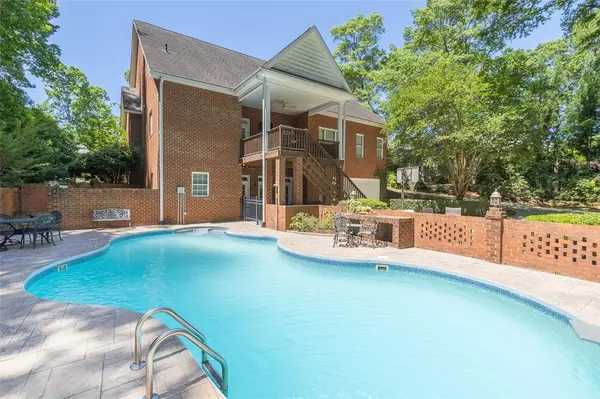$840,000
$875,000
4.0%For more information regarding the value of a property, please contact us for a free consultation.
6 Beds
5 Baths
5,459 SqFt
SOLD DATE : 07/11/2024
Key Details
Sold Price $840,000
Property Type Single Family Home
Sub Type Single Family Residence
Listing Status Sold
Purchase Type For Sale
Square Footage 5,459 sqft
Price per Sqft $153
Subdivision Arden Chase
MLS Listing ID 20274144
Sold Date 07/11/24
Style Traditional
Bedrooms 6
Full Baths 5
HOA Fees $41/ann
HOA Y/N Yes
Abv Grd Liv Area 3,892
Total Fin. Sqft 5459
Year Built 2001
Annual Tax Amount $5,612
Tax Year 2023
Lot Size 0.540 Acres
Acres 0.54
Property Description
Stunning custom-built home in Arden Chase, boasting nearly 5500 sq. ft. of luxury living space. Features include multiple levels, a serene in-ground pool, and ample garage space for four cars. The main level offers two bedrooms, including the primary suite, along with two full baths. Enjoy the airy ambiance of the two-story living room, elegant dining area, office, eat-in kitchen, and spacious laundry room. Upstairs are three additional bedrooms, two baths, and a versatile finished storage/craft room. The daylight basement impresses with a sizable Rec room, kitchenette, an extra bedroom (no windows), and a gym/utility area. An extensive driveway wraps around to the back, providing plenty of additional parking. Outdoor living includes an upper-level covered deck and a lower-level patio overlooking the private saltwater pool. Two-car garage on the main level in addition to an oversized two-car garage in the basement. An ideal Anderson City location offers easy access to schools, downtown, and medical facilities.
Location
State SC
County Anderson
Area 108-Anderson County, Sc
Rooms
Basement Daylight, Full, Finished, Garage Access, Heated, Interior Entry, Partially Finished, Walk-Out Access
Main Level Bedrooms 2
Ensuite Laundry Washer Hookup, Electric Dryer Hookup, Gas Dryer Hookup
Interior
Interior Features Bathtub, Tray Ceiling(s), Dual Sinks, Entrance Foyer, Fireplace, Garden Tub/Roman Tub, Handicap Access, High Ceilings, Jack and Jill Bath, Jetted Tub, Bath in Primary Bedroom, Pull Down Attic Stairs, Sitting Area in Primary, Smooth Ceilings, Solid Surface Counters, Separate Shower, Cable TV, Upper Level Primary, Vaulted Ceiling(s), Walk-In Closet(s), Walk-In Shower
Laundry Location Washer Hookup,Electric Dryer Hookup,Gas Dryer Hookup
Heating Central, Forced Air, Gas, Heat Pump, Multiple Heating Units, Natural Gas
Cooling Central Air, Electric, Forced Air, Heat Pump
Flooring Carpet, Ceramic Tile, Hardwood, Luxury Vinyl, Luxury VinylPlank, Marble
Fireplaces Type Gas, Gas Log, Option
Fireplace Yes
Window Features Insulated Windows,Tilt-In Windows,Vinyl
Appliance Convection Oven, Cooktop, Down Draft, Double Oven, Dishwasher, Gas Cooktop, Disposal, Gas Water Heater, Multiple Water Heaters, Plumbed For Ice Maker
Laundry Washer Hookup, Electric Dryer Hookup, Gas Dryer Hookup
Exterior
Exterior Feature Deck, Sprinkler/Irrigation, Pool, Porch, Patio
Garage Attached, Garage, Basement, Driveway, Garage Door Opener
Garage Spaces 4.0
Pool In Ground
Utilities Available Electricity Available, Natural Gas Available, Sewer Available, Water Available, Cable Available, Underground Utilities
Waterfront No
Waterfront Description None
Water Access Desc Public
Roof Type Architectural,Shingle
Accessibility Low Threshold Shower
Porch Deck, Front Porch, Patio
Parking Type Attached, Garage, Basement, Driveway, Garage Door Opener
Garage Yes
Building
Lot Description City Lot, Subdivision, Trees
Entry Level Three Or More
Foundation Basement
Sewer Public Sewer
Water Public
Architectural Style Traditional
Level or Stories Three Or More
Structure Type Brick
Schools
Elementary Schools Concord Elem
Middle Schools Mccants Middle
High Schools Tl Hanna High
Others
HOA Fee Include Street Lights
Tax ID 147-17-01-049
Security Features Security System Owned,Smoke Detector(s)
Membership Fee Required 500.0
Financing Cash
Read Less Info
Want to know what your home might be worth? Contact us for a FREE valuation!

Our team is ready to help you sell your home for the highest possible price ASAP
Bought with BHHS C Dan Joyner - Anderson

"My job is to find and attract mastery-based agents to the office, protect the culture, and make sure everyone is happy! "







