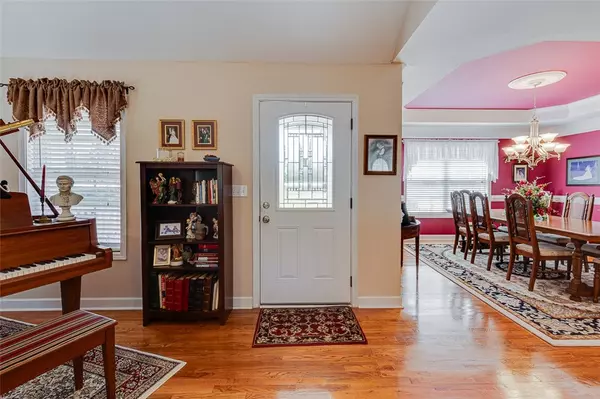$405,000
$428,900
5.6%For more information regarding the value of a property, please contact us for a free consultation.
3 Beds
3 Baths
2,475 SqFt
SOLD DATE : 08/02/2024
Key Details
Sold Price $405,000
Property Type Single Family Home
Sub Type Single Family Residence
Listing Status Sold
Purchase Type For Sale
Square Footage 2,475 sqft
Price per Sqft $163
Subdivision Farms At Beaver
MLS Listing ID 20273514
Sold Date 08/02/24
Style Craftsman
Bedrooms 3
Full Baths 2
Half Baths 1
HOA Y/N No
Abv Grd Liv Area 2,475
Total Fin. Sqft 2475
Year Built 2006
Annual Tax Amount $962
Tax Year 2022
Property Description
BACK ON THE MARKET THROUGH NO FAULT OF THE SELLER. A NEW ROOF HAS JUST BEEN INSTALLED, THE NEW OWNER WILL HAVE THE WARRANTY PUT IN THEIR NAME. THIS IS OVER 22K IN ADDED VALUE - MAKES THIS AN EVER BETTER DEAL! ALSO, THE SELLER IS ALLOWING UP TO 5K FOR A CLOSING COST ALLOWANCE OR INTEREST RATE BUY DOWN FOR THE BUYER TO USE!
Located between Easley and Liberty on a well manicured large lot is this beautiful Craftsman style home with 3 bedrooms, 2.5 baths, and a large bonus room. This home has so much to offer. Entering the front door you walk into the living room with its very high cathedral ceiling, stacked stone gas log fireplace, hardwood floors, drop down ceiling fan and lots of windows. The spacious living room opens to the kitchen and dining room. The kitchen has white cabinets, stainless appliances, hardwood floors and an eat in breakfast nook at the end. The dining room has a tray ceiling, premium trim woodwork, hardwood floors and a very nice chandelier. Just off the kitchen are 2 good sized bedrooms, and there is a full bathroom between them. At the back of the house you will find the master bedroom suite. The master bedroom is spacious, has a cathedral ceiling, large window, and a walk in closet. The master bathroom has a tile floor, double bowl sink, jacuzzi tub, and separate walk in shower. The laundry room is generously sized with a work station sink and room for a second refrigerator or freezer. Over the garage is a bonus room which is ideal for a study, 4th bedroom, game room, etc. The bonus room has its own mini split HVAC system. Also, there is a door leading from the bonus room into the attic, which is ideal for access or storage. At the rear of the home is a large deck overlooking the backyard and surrounding woods. There is also a patio beside the deck that at one time had a hot tub. Everything is still in place if you want to put another hot tub on the patio. The lot is approximately 1.47 acres and has been very well landscaped, the whole yard is covered by a 9 zone sprinkler system. The backyard also has a nice gazebo which is ideal for entertaining or relaxing with your family. The crawl space is high at the rear of the home and a double door is there to give access for storing tools/mowers etc. The owners love this place and are only moving to downsize in retirement. Don't miss your chance to see this one owner beauty, you will not be disappointed and may very well have just found your next home!
Location
State SC
County Pickens
Community Sidewalks
Area 307-Pickens County, Sc
Rooms
Basement None, Crawl Space
Main Level Bedrooms 3
Interior
Interior Features Bathtub, Tray Ceiling(s), Ceiling Fan(s), Cathedral Ceiling(s), Dual Sinks, Fireplace, High Ceilings, Jetted Tub, Bath in Primary Bedroom, Smooth Ceilings, Separate Shower, Upper Level Primary, Vaulted Ceiling(s), Walk-In Closet(s), Walk-In Shower, Storm Door(s)
Heating Forced Air, Gas, Natural Gas
Cooling Central Air, Forced Air, Multi Units
Flooring Carpet, Concrete, Ceramic Tile, Hardwood
Fireplaces Type Gas, Gas Log, Option
Fireplace Yes
Window Features Blinds,Insulated Windows,Tilt-In Windows,Vinyl
Appliance Dishwasher, Electric Oven, Electric Range, Electric Water Heater, Microwave
Laundry Electric Dryer Hookup, Gas Dryer Hookup
Exterior
Exterior Feature Sprinkler/Irrigation, Porch, Patio, Storm Windows/Doors
Parking Features Attached, Garage, Driveway, Garage Door Opener
Garage Spaces 2.0
Community Features Sidewalks
Utilities Available Electricity Available, Natural Gas Available, Water Available, Underground Utilities
Waterfront Description None
Water Access Desc Public
Roof Type Architectural,Shingle
Accessibility Low Threshold Shower
Porch Front Porch, Patio, Porch
Garage Yes
Building
Lot Description Level, Outside City Limits, Subdivision, Sloped, Trees
Entry Level One and One Half
Foundation Crawlspace
Sewer Septic Tank
Water Public
Architectural Style Craftsman
Level or Stories One and One Half
Structure Type Stone Veneer,Vinyl Siding
Schools
Elementary Schools Chastain Road Elementary
Middle Schools Liberty Middle
High Schools Liberty High
Others
Tax ID 5007-00-66-6736
Security Features Smoke Detector(s)
Financing Conventional
Read Less Info
Want to know what your home might be worth? Contact us for a FREE valuation!

Our team is ready to help you sell your home for the highest possible price ASAP
Bought with Western Upstate Keller William
"My job is to find and attract mastery-based agents to the office, protect the culture, and make sure everyone is happy! "







