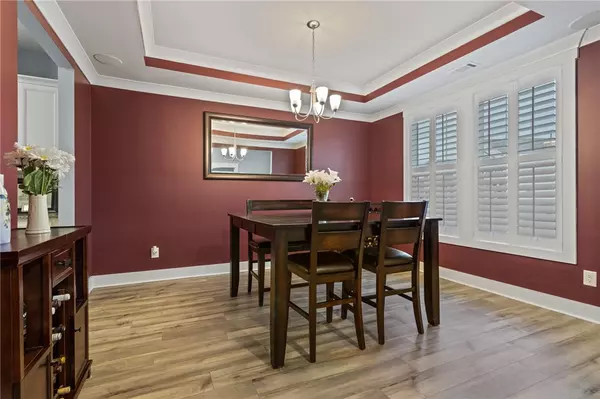$460,000
$460,000
For more information regarding the value of a property, please contact us for a free consultation.
4 Beds
3 Baths
3,454 SqFt
SOLD DATE : 08/12/2024
Key Details
Sold Price $460,000
Property Type Single Family Home
Sub Type Single Family Residence
Listing Status Sold
Purchase Type For Sale
Square Footage 3,454 sqft
Price per Sqft $133
MLS Listing ID 20272033
Sold Date 08/12/24
Style Traditional
Bedrooms 4
Full Baths 2
Half Baths 1
HOA Fees $35/ann
HOA Y/N Yes
Abv Grd Liv Area 3,454
Total Fin. Sqft 3454
Year Built 2021
Property Description
Step into your dream home in the heart of Woodruff, SC! This spacious 4 bedroom, 2.5 bathroom property boasts over 3400 square feet of pure happiness. With its two-story design and big, open layout, ever corner invites you to create memories that will last a lifetime. Picture yourself enjoying a cup of coffee on your private balcony off the primary bedroom, with acres of privacy behind you. +Custom Kitchen+ is massive with an oversized island, tons of counterspace, and cabinets galore. You can't see it in the pictures, so don't miss the surround sound upgrade the home has for your enjoyment. The sellers have absolutely loved this home and are sad to leave, but excited to find the next owner to love it just as much. Home is pe-wired for security cameras, gas line at back patio for grill hookup. Don't miss out on your chance to make this house your home - it's waiting for you to add your own personal touch and create your own story. Did I mention how private the fenced back yard is? Schedule your showing today!
Location
State SC
County Spartanburg
Community Clubhouse, Playground, Pool
Area 560-Spartanburg County, Sc
Rooms
Basement None
Interior
Interior Features Dual Sinks, Bath in Primary Bedroom, Shower Only, Upper Level Primary, Walk-In Closet(s), Breakfast Area, Loft
Heating Central, Forced Air, Gas
Cooling Central Air, Electric
Flooring Carpet, Luxury Vinyl, Luxury VinylPlank
Fireplace No
Appliance Double Oven, Dishwasher, Gas Cooktop, Disposal, Gas Oven, Gas Range, Microwave, Tankless Water Heater
Exterior
Exterior Feature Balcony, Fence
Garage Attached, Garage, Driveway
Garage Spaces 2.0
Fence Yard Fenced
Pool Community
Community Features Clubhouse, Playground, Pool
Waterfront No
Water Access Desc Public
Roof Type Architectural,Shingle
Porch Balcony
Parking Type Attached, Garage, Driveway
Garage Yes
Building
Lot Description Outside City Limits, Subdivision
Entry Level Two
Foundation Slab
Sewer Public Sewer
Water Public
Architectural Style Traditional
Level or Stories Two
Structure Type Vinyl Siding
Schools
Elementary Schools River Ridge Elementary
Middle Schools Florence Chapel Middle
High Schools James F Byrnes High
Others
Tax ID 5-43-00-201.02
Membership Fee Required 425.0
Financing Conventional
Read Less Info
Want to know what your home might be worth? Contact us for a FREE valuation!

Our team is ready to help you sell your home for the highest possible price ASAP
Bought with RE/MAX Moves - Simpsonville

"My job is to find and attract mastery-based agents to the office, protect the culture, and make sure everyone is happy! "







