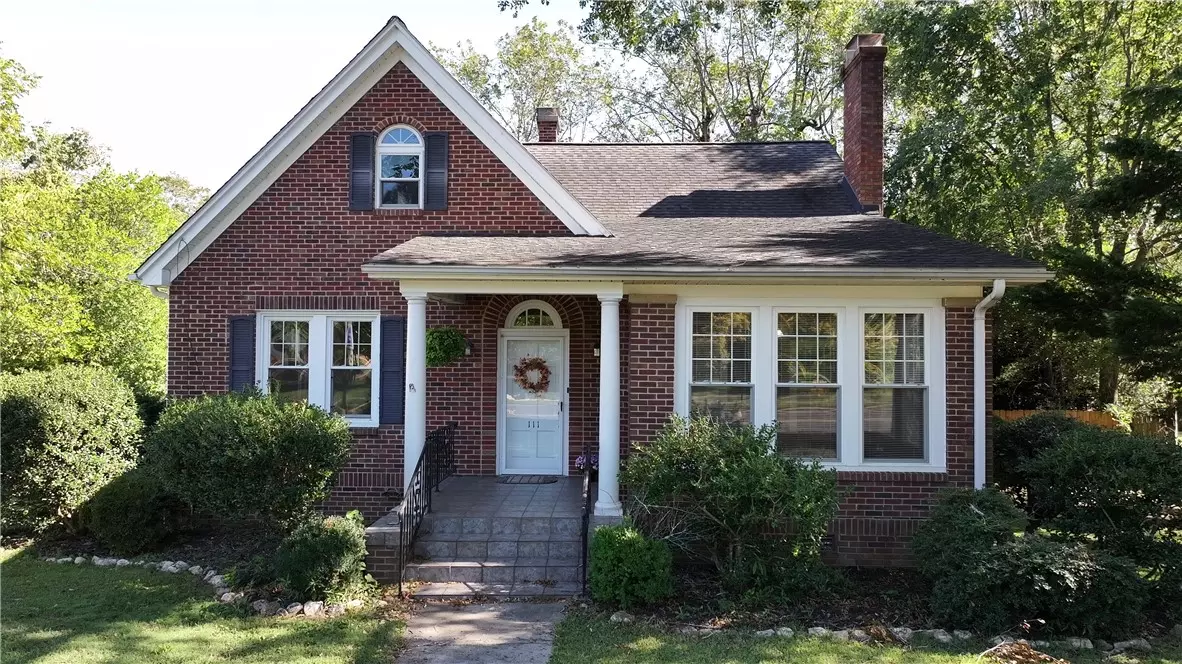$295,000
$305,000
3.3%For more information regarding the value of a property, please contact us for a free consultation.
4 Beds
3 Baths
2,821 SqFt
SOLD DATE : 11/22/2024
Key Details
Sold Price $295,000
Property Type Single Family Home
Sub Type Single Family Residence
Listing Status Sold
Purchase Type For Sale
Square Footage 2,821 sqft
Price per Sqft $104
MLS Listing ID 20280038
Sold Date 11/22/24
Style Bungalow
Bedrooms 4
Full Baths 2
Half Baths 1
HOA Y/N No
Abv Grd Liv Area 2,855
Year Built 1936
Tax Year 2023
Lot Size 0.530 Acres
Acres 0.53
Property Description
If you are looking for a historic home full of warmth and charm with space for everyone, this 4-bedroom, 2.5-bathroom bungalow nestled in the picturesque town of Due West could be perfect for you! Centrally located and about a one minute drive to Erskine University, this classic 1936 all brick home offers the perfect blend of original character and modern convenience, with beautiful hardwood floors and some original details like glass doorknobs and built-in shelving. The main level features a spacious living room with a cozy gas fireplace, a bright and airy sunroom, and a large formal dining room perfect for hosting family and friends. The kitchen is filled with natural light and includes a quaint breakfast area for casual meals. Three bedrooms are located on the main floor, while the entire upstairs is dedicated to the primary suite, offering a peaceful retreat with a full bathroom and plenty of storage with three large closets. The half-acre lot provides ample outdoor living space, including a patio, a detached 2-car garage, and a fenced-in area. The level yard is perfect for play, gardening, or simply enjoying the serene surroundings. Additional highlights include a laundry room with a half bath at the rear of the home and a full-height crawlspace for extra storage. This property likely will qualify for USDA mortgage, so check with your lender on options!
Location
State SC
County Abbeville
Area 510-Abbeville County, Sc
Rooms
Basement None, Crawl Space
Main Level Bedrooms 3
Interior
Interior Features Jack and Jill Bath, Bath in Primary Bedroom, Smooth Ceilings, Shower Only, Separate Shower, Upper Level Primary, Breakfast Area
Heating Floor Furnace
Cooling Central Air, Electric
Flooring Hardwood, Tile
Fireplaces Type Gas, Option
Fireplace No
Appliance Built-In Oven
Laundry Washer Hookup, Electric Dryer Hookup
Exterior
Exterior Feature Patio
Parking Features Detached, Garage, Driveway
Garage Spaces 2.0
Water Access Desc Public
Roof Type Architectural,Shingle
Porch Patio
Garage Yes
Building
Lot Description City Lot, Level, Not In Subdivision
Entry Level Two
Foundation Crawlspace
Sewer Public Sewer
Water Public
Architectural Style Bungalow
Level or Stories Two
Structure Type Brick
Schools
Elementary Schools Cherokee Trail Elementary
Middle Schools Cherokee Trail Middle
High Schools Dixie High
Others
Tax ID 034-16-04-007
Acceptable Financing USDA Loan
Listing Terms USDA Loan
Financing Conventional
Read Less Info
Want to know what your home might be worth? Contact us for a FREE valuation!

Our team is ready to help you sell your home for the highest possible price ASAP
Bought with Jackson Stanley, REALTORS
"My job is to find and attract mastery-based agents to the office, protect the culture, and make sure everyone is happy! "


