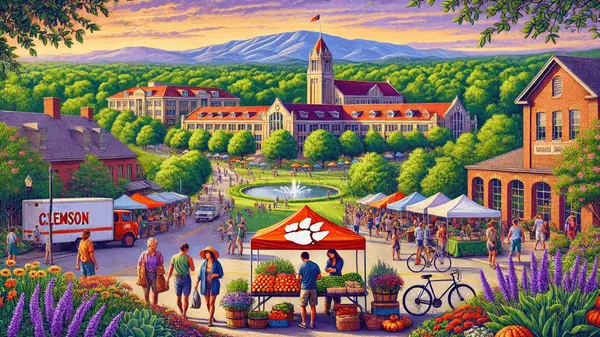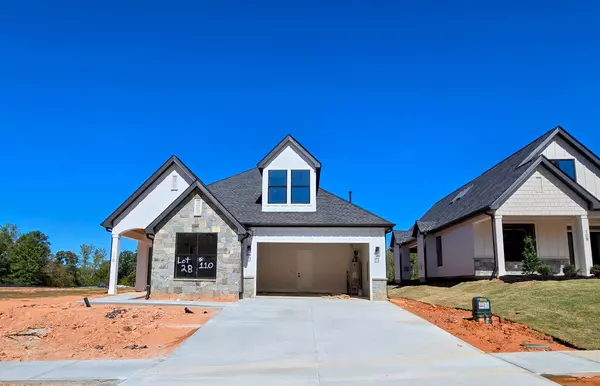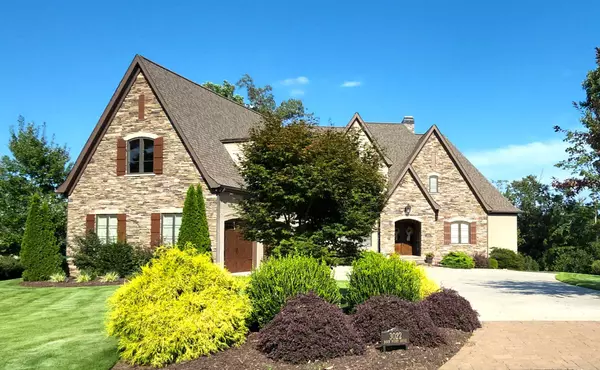
July 2024 Real Estate Update: Clemson Homeowners, Here's What You Need to Know!
Hello, Clemson homeowners! It's Fawn Bertram, your favorite local Realtor®, bringing you the July 2024 real estate update. Whether planning to sell your home or buying your dream property in Clemson, staying informed about the local market trends is essential. How Long Will It Take to Sell Your Home? One of the most common questions we receive from our clients is, "How long will it take to sell my home?" While pinpointing the exact number of days can be challenging, we can look at the average days on market (DOM) for July to better understand. In July 2024, the average days on market in Clemson was 59 days. This is a significant improvement compared to 66 days in July 2023, reflecting a 10.61% decrease. Homes are selling faster this year, indicating a robust and active market. This data, sourced from the Western Upstate Association of Realtors®, shows a positive trend for both sellers and buyers in our community. What This Means for Sellers For sellers, this trend is great news. The quicker turnaround time means you can expect your home to sell faster, allowing you to move on to your next adventure sooner. The reduced days on market also suggest a high demand for homes in Clemson, which can potentially lead to better offers. If you're considering selling your home, now is a perfect time to list it. With a shorter time frame for sales, you can capitalize on the current market dynamics. Reach out to us, The Fawn Bertram Team, for a personalized consultation and to learn how we can help you sell your home efficiently and effectively. What This Means for Buyers For buyers, the reduced days on market means increased competition. Homes are selling quickly, so being prepared to make a timely offer is crucial. To ensure you don't miss out on your dream home, having all your finances in order and being ready to act fast is essential. Partnering with an experienced Realtor® like The Fawn Bertram Team can give you a competitive edge in today's market. We'll help you navigate the process smoothly, providing you with the latest listings and expert advice on making solid offers. Ready to Buy or Sell? Let's Connect! Whether you're looking to sell your current home or buy a new one, we're here to help. As dedicated local Realtors®, we have the knowledge and expertise to guide you through the process and ensure you make informed decisions. Don't hesitate to contact us for any real estate needs. Call us today or schedule a call on our Calendar, and let's discuss how we can assist you in achieving your real estate goals. I'm Fawn Bertram, and this was your July 2024 real estate update. Stay tuned for more updates and valuable insights into the Clemson Real Estate Market. Stay Informed and Ahead in the Clemson Real Estate Market Follow us on social media to stay updated with the latest trends, listings, and Clemson real estate market tips. We absolutely love this town and are committed to giving you an in-depth look at every corner of Clemson and Upstate South Carolina. Let's make your real estate journey a successful and enjoyable one!
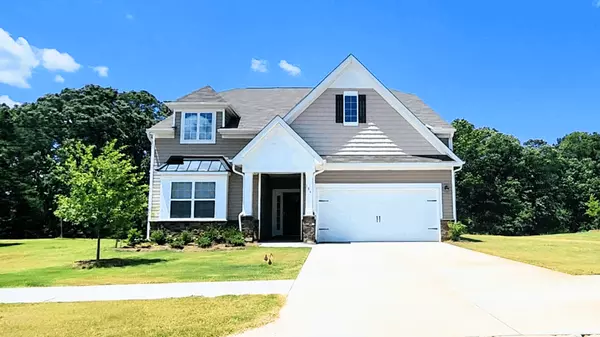
Explore New Homes Near Clemson, South Carolina | Longleaf Vickery
Welcome to Longleaf Vickery Today, we're excited to showcase Longleaf Vickery, a brand new subdivision near Clemson, South Carolina. Join us as we explore the Dorchester model, a stunning 4-bedroom, 3-bath home designed to cater to modern lifestyles. Longleaf Vickery offers a range of beautifully designed homes in a convenient location, making it an ideal place to call home for families, professionals, and retirees alike. Dorchester As you enter the Dorchester model, you'll be immediately struck by the spacious and well-thought-out floor plan. To the left of the entryway are two bedrooms, perfect for children, guests, or even a home office. Between these bedrooms is a full bathroom, featuring a shower-tub combo, vanity mirror, and toilet, ensuring convenience and comfort for family members and visitors alike. Continuing down the hallway, you'll find a hall closet, perfect for storing coats, shoes, and other essentials. Adjacent to the closet is the laundry room, which leads to a spacious two-car garage equipped with a water heater. This setup ensures that daily chores and storage needs are easily managed. Dining Room and Kitchen The formal dining room is located to the left of the entryway, providing an elegant space for family meals and entertaining guests. This room seamlessly connects to the kitchen, the heart of the home. Longleaf Vickery is just 10 minutes from Clemson University and Lake Keowee, making it an excellent location for those who want to enjoy both the tranquility of suburban living and the vibrancy of nearby city amenities. The subdivision offers oversized home sites, with lots up to a third of an acre, and a variety of one and two-story home plans ranging from 1,700 to 2,800 square feet. This range of options means that there is a perfect home for everyone, whether you're looking for a cozy starter home or a spacious family residence. Gourmet Kitchen The kitchen in the Dorchester model is a chef's dream, featuring quartz countertops, a bar, a walk-in pantry, and a suite of stainless steel appliances. These include a double oven, dishwasher, gas range, and microwave. Many homes in Longleaf Vickery come with a gourmet kitchen package, adding an extra touch of luxury with features like a backsplash, high-quality cabinets, and ample counter space. This setup ensures that meal preparation and entertaining are a pleasure. The kitchen flows seamlessly into the large living room, which is bathed in natural light thanks to large windows. The living room features luxury vinyl plank flooring, which is both stylish and easy to maintain, and a cozy gas fireplace, perfect for chilly evenings. Outdoor Living Space The backyard of the Dorchester model offers plenty of space for outdoor activities and relaxation, with lot sizes ranging from 0.25 to 0.27 acres. This generous outdoor space is perfect for gardening, barbecues, or simply enjoying the fresh air. The home also features a screened-in back porch, providing a comfortable outdoor space that can be enjoyed year-round. Primary Suite The primary suite in the Dorchester model is a true retreat. The large bedroom provides ample space for a king-sized bed and additional furniture, while a cozy sitting area offers a quiet spot to read or relax. The primary bathroom is equally impressive, featuring a walk-in shower with a bench seat, two vanity sinks, a linen closet, and a toilet. A spacious walk-in closet completes the suite, offering plenty of storage for clothing and accessories. Upstairs Loft and Additional Bedrooms Moving upstairs, you'll find an open loft area that provides additional living space. This area can be used as a family room, playroom, or home office, depending on your needs. The loft also offers access to the attic, providing additional storage space. To the left of the staircase is the fourth bedroom, which includes a walk-in closet. A full bathroom is also located on this level, featuring a shower-tub combo, sink, vanity, and toilet. This setup ensures that family members and guests have plenty of space and privacy. See Current Homes for SaleTo see current homes for sale in Longleaf Vickery or the surrounding area, click here to see the latest properties on the market. Community Amenities and Location Longleaf Vickery offers seven distinct floor plans, with prices ranging from the mid-$300k to mid-$400k, and some homes available for as low as $302,000. The first floor of the homes features 9-foot ceilings, adding to the sense of spaciousness, while the top floor has 8-foot ceilings. The community includes sidewalks, street lights, and an HOA with annual and one-time fees of $450. The subdivision is conveniently located near essential services and amenities. Ingle Supermarket, Walmart Neighborhood Market, and Highway 123 are all within easy reach, making daily errands a breeze. Additionally, the community is close to downtown Central, which offers a variety of shops, restaurants, and entertainment options. This prime location ensures that residents can enjoy both the peace of a country setting and the convenience of nearby amenities. The Perfect Balance Longleaf Vickery is nestled on a quiet country road, offering a peaceful atmosphere that is perfect for families, professionals, and retirees. Despite its tranquil setting, the community is incredibly convenient, with easy access to essential services such as the post office and the Central-Clemson Library. The proximity to Clemson University and Lake Keowee adds to the appeal, providing opportunities for education, recreation, and cultural activities. Whether you're looking for a cozy cafe, a unique boutique, or a local event, downtown Central has something for everyone. The community's location ensures that residents of Longleaf Vickery can enjoy a balanced lifestyle, with the peace of a country setting and the convenience of nearby amenities. Quality Homes The homes in Longleaf Vickery feature modern designs with quality finishes, catering to a range of tastes and lifestyles. The community's peaceful atmosphere is complemented by nearby parks and hiking trails, providing ample opportunities for outdoor recreation. With 50% of the homes already sold out of 90, now is the perfect time to explore Longleaf Vickery and find your dream home. The community's prime location, quality homes, and convenient amenities make it an ideal choice for anyone looking to settle in Central South Carolina. Contact Us If you're interested in learning more about Longleaf Vickery or scheduling a tour, don't hesitate to contact The Fawn Bertram Team. We are dedicated to helping you find the perfect home that fits your lifestyle and budget. Whether you're looking for a home in Longleaf Vickery or exploring other options in the Central SC real estate market, we are here to provide personalized guidance and support. Ready to explore the best homes for sale in Central SC? Contact us today and let us help you make your dream home a reality!
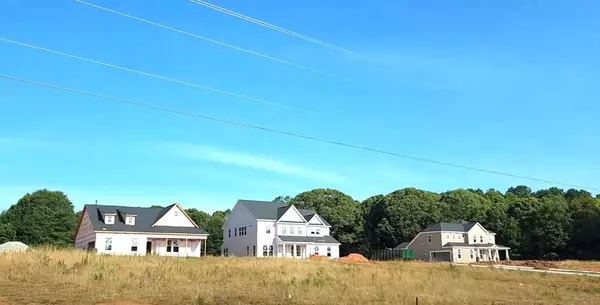
Explore Central SC Homes for Sale: New Construction by The Fawn Bertram Team
Explore Chastain Ridge: New Construction Homes in South Carolina! Welcome to Chastain Ridge, a beautiful new home community located in Central, South Carolina. Join us as we tour two stunning new construction homes and explore this charming neighborhood. Conveniently located between Six Mile and Clemson, Chastain Ridge provides easy access to various shopping, dining, and entertainment options just a 15-minute drive away. Additionally, the proximity to D.W. Daniel High School makes these homes perfect for families. Introducing the Wakefield Model First, let's take a look at the Wakefield model on lot No. 8. This 4-bedroom, 3.5-bath home, approximately 2,534 square feet, with a two-car garage, is priced at $499,990 and offers spacious living with modern amenities. As you drive up to the home, you'll notice the long driveway providing private access despite sharing an entrance with your neighbor. The first bedroom boasts a walk-in closet and large windows overlooking the front porch and yard. The Jack and Jill bathroom features a shower-tub combo, private toilets for each room, and ample storage space. Wakefield model with a spacious front yard and long driveway Spacious Living Areas and Modern Kitchen The heart of the home is the open living room and kitchen area. The kitchen is a chef's dream with a large island, dark quartz countertops, a farmhouse sink, white staggered cabinets, and a walk-in pantry. Stainless steel appliances include a dishwasher, oven, microwave, and gas stove. The fridge, washer, and dryer are purchased separately, which completes the space. Adjacent to the kitchen is a cozy dining area and a gas fireplace in the living room, perfect for family gatherings. Wakefield Model Floor Plan Luxurious Primary Suite Moving to the primary suite, you'll find coffered ceilings, a double vanity, a walk-in shower, a linen closet, and a walk-in closet. The luxury continues upstairs with an oakwood staircase leading to the fourth bedroom. The fourth bedroom upstairs is large enough to serve as an additional suite with its own bathroom and walk-in closet. Spacious primary suite with elegant coffered ceilings and backyard view. Expansive Outdoor Space The covered patio, along with the upcoming installation of irrigation and sod, creates a lush and welcoming outdoor area. Each lot in Chastain Ridge spans approximately an acre and features expansive front yards where septic lines have been strategically placed to allow for potential pool installations in the backyard. The backyards are also generously sized, adding to the appeal. Additionally, a significant advantage of these homes is the absence of HOA fees, enhancing the community's allure. Discover the Kendrick Model Next, we explore the Kendrick model on lot No. 10, a 3-bedroom, 3.5-bath home, approximately 2,664, two-car garage listed at $529,990. This home features a large front porch, a study, a formal dining room, and a butler's pantry with quartz countertops and antique grey/beige cabinets. The kitchen continues the luxury with a gas stove, microwave, stainless steel sink, and a walk-in pantry. Charming Kendrick model with a welcoming front porch. Elegant Design and High-End Features The primary suite in the Kendrick model is a true retreat with a huge Roman shower, tiled from floor to ceiling, two vanities, and a walk-in closet. The oakwood staircase leads to an open loft area overlooking the living room and kitchen, providing a sense of spaciousness and connectivity throughout the home. Luxurious primary bathroom with a Roman shower and double vanities. Upstairs Features: Loft, Bedrooms, and Bathrooms The Kendrick model features a spacious and inviting upstairs area, ideal for relaxation and privacy. At the heart of the upper floor is a large loft, providing a versatile space that can be used for a family room, home office, or play area. This open loft overlooks the lower level, enhancing the home’s airy and expansive feel. Kendrick Model Floor Plan First Floor Adjacent to the loft, on each side, are two well-appointed bedrooms. One of these bedrooms enjoys its own private bathroom, offering comfort and exclusivity. The other bedroom shares its bathroom with the loft space, ensuring convenient access for guests and household members. This thoughtful layout maximizes the functionality and appeal of the upstairs area, making it a perfect retreat within the home. Kendrick Model Floor Plan Second Floor Act Fast: Limited Availability Only two homes remain in this community, and they are selling quickly. If you're interested in experiencing the charm and luxury of Chastain Ridge, contact The Fawn Bertram Team today for a tour. Don't miss out on the opportunity to own one of these beautiful homes in Central, South Carolina! Contact Us for a Tour Today Thank you for exploring Chastain Ridge with us. We look forward to helping you find your dream home. The Fawn Bertram Team is here to assist you if you're searching for a new home. We are top realtors in Central SC Real Estate and can help you find homes for sale. For more information and to schedule a tour, visit our website or call us today. The Fawn Bertram Team is your trusted local realtor, offering personalized services as a real estate agent, consultant, and agency in Central SC.
Categories
Recent Posts

