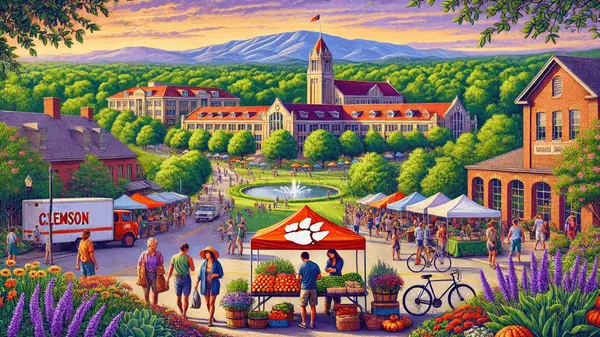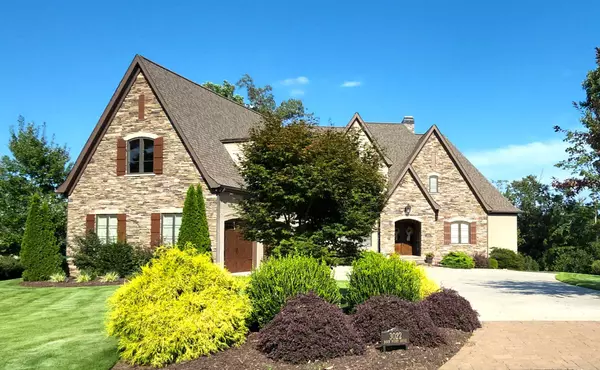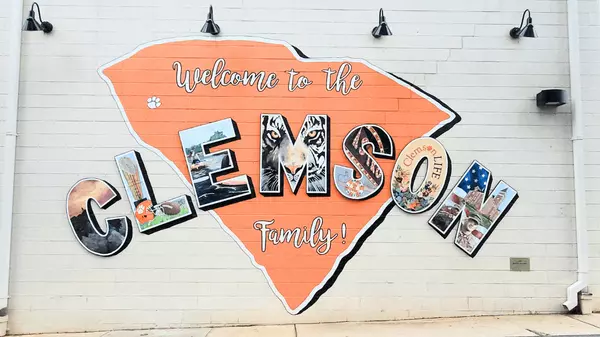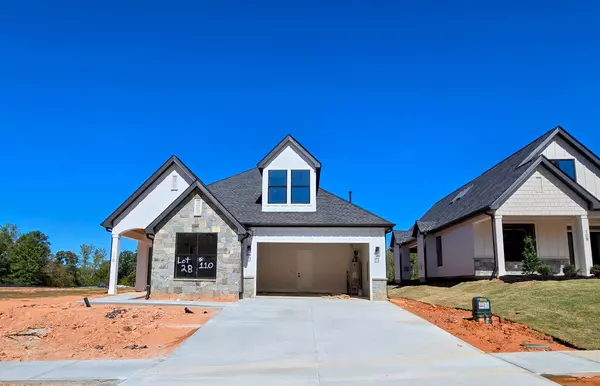
Welcome to Kingswood Cottages: Your New Home in Clemson, SC
Located in the vibrant heart of Clemson, South Carolina, Kingswood Cottages is a stunning new low-maintenance community that offers the perfect mix of local charm and modern convenience. We're excited to introduce you to this exceptional development by Rosewood Communities. Whether you're a young professional, a growing family, or someone looking for the ideal place to enjoy retirement, Kingswood Cottages features thoughtfully designed homes that cater to every lifestyle. The Allure of Clemson, SC Clemson isn’t just a college town—it’s a vibrant community filled with Southern hospitality, rich history, and plenty of opportunities for recreation and entertainment. As the home of Clemson University, this city offers a mix of academic excellence and small-town charm that’s hard to find anywhere else. In fact, Clemson was named The Best College Town in the U.S. for 2024 by Travel+Leisure, further solidifying its reputation as a top destination for students, families, and professionals alike. A Town Steeped in Tiger Pride Clemson’s connection to its university is undeniable. On game days, the town turns into a sea of orange as fans flock to Memorial Stadium to cheer on the Tigers. You can feel the excitement in the air as the entire community comes alive with school spirit. But beyond the thrill of sports, Clemson University shapes the local culture, economy, and community in countless ways. Natural Beauty at Your Doorstep For those who love the outdoors, Clemson is a haven. The city is close to some of the most beautiful natural attractions in South Carolina, including: Lake Hartwell: Perfect for boating, fishing, or just soaking in the Carolina sunshine. Lake Keowee: A pristine reservoir offering crystal-clear waters for swimming and water sports. Hiking Trails: Enjoy numerous trails winding through lush forests, providing opportunities for outdoor adventure. Kingswood Cottages: A Community Like No Other Kingswood Cottages is more than just a housing development—it’s a thoughtfully crafted community designed to enhance your quality of life. Located just two miles from Downtown Clemson, this intimate neighborhood offers the perfect balance of tranquility and convenience. Whether you're seeking a quiet retreat or easy access to vibrant local attractions, Kingswood Cottages puts you within minutes of Clemson’s best restaurants, shops, and cultural experiences. The Vision of Kingswood Cottages Rosewood Communities has created Kingswood Cottages with a clear vision: to provide residents with upscale, low-maintenance living in one of South Carolina’s most desirable locations. This thoughtfully planned development features 37 brand new homes, each designed to offer comfort and convenience tailored to your lifestyle. Master Plan Details The Kingswood Cottages subdivision spans approximately 14.2 acres, offering a spacious yet intimate setting for its 37 single-family homes. The development includes: New streets: 1,326 feet of newly constructed roads across three streets, ensuring easy access and a cohesive neighborhood feel. Zoning: The property is zoned RM-3 (Multi-family Residential District), which allows for a range of housing types, including single-family homes, while maintaining the area’s residential character and charm. Home Features and Customization Options At Kingswood Cottages, you'll find brand new homes built to suit every lifestyle. With multiple floor plans available, ranging from cozy cottages to spacious family homes, there’s a design that will fit your unique needs. Whether you're a young professional, a growing family, or looking for the perfect retirement spot, you can choose from a variety of layouts and customize features to make your home truly your own. Each home is thoughtfully crafted with modern conveniences and high-quality finishes, ensuring comfort and style in every corner. The Nordea Plan: A Standout Option One of the standout home designs at Kingswood Cottages is the Nordea Plan. This thoughtfully designed home offers: A master suite on the main floor for convenient living. An extra-large outdoor living area perfect for entertaining. Two additional bedrooms and a loft on the second floor, providing ample space for family or guests. Cottage-Style Architecture Kingswood Cottages lives up to its name with charming cottage-style homes that blend seamlessly with Clemson's aesthetic. Expect to see: Inviting front porches perfect for sipping sweet tea and chatting with neighbors. Cozy interiors that maximize space and comfort. Lush gardens that add to the community's picturesque appeal. Community Amenities and Lifestyle Life at Kingswood Cottages is about more than just beautiful homes; it's about embracing a lifestyle that balances relaxation with community. While there are no specific amenities in the neighborhood, residents can enjoy beautifully landscaped common areas that provide a peaceful environment. The neighborhood is designed to offer a sense of community, with opportunities for neighbors to connect while still maintaining privacy and quiet surroundings. Proximity to Attractions Kingswood Cottages’ location is one of its biggest assets. Residents will enjoy: A short drive to Memorial Stadium for Clemson Tigers games. Quick access to Clemson University's campus. Minutes away from Clemson’s bustling downtown, filled with local favorites like The Esso Club, All In Coffee Shop, Judge Keller’s Store for unique Clemson gear, and Tiger Town Tavern for a great night out. Construction Updates and Site Development Progress As of October 2024, Kingswood Cottages is in active development. While construction continues, the model home is available for viewing by appointment. If you're interested in touring the model home, contact us for your personalized tour and get a firsthand look at what makes this community special. The community is expected to be completed in phases, allowing early buyers to move into their brand new homes while later stages are finalized. Only a couple of homes have been sold in this development as of October 2024, so if you act early, you'll secure the best prices. Prices will increase as the development grows. Always bring your realtor with you when visiting a new home site to ensure you have the best guidance and representation. Current Listings and Pricing at Kingswood Cottages If you're looking to secure a beautiful new home at Kingswood Cottages, now is the perfect time! Here are some of the available listings: 110 Pine Hill Way, Clemson, SC 29631 – 3 beds, 2.5 baths, 2,750-2,999 sq. ft. – Listed for $653,900. 103 Wickers Ln, Clemson, SC 29631 – 3 beds, 2 baths, 1,500-1,749 sq. ft. – Listed for $563,900. 100 Wickers Ln, Clemson, SC 29631 – 4 beds, 3 baths, 2,250-2,499 sq. ft. – Listed for $599,950. 108 Pine Hill Way, Clemson, SC 29631 – 3 beds, 2.5 baths, 2,250-2,499 sq. ft. – Listed for $560,000. 101 Wickers Ln, Clemson, SC 29631 – 4 beds, 2.5 baths, 2,500-2,749 sq. ft. – Listed for $649,900. Interested in more details or scheduling a tour? Click here to view the full listings. For personalized assistance or to see these homes in person, contact The Fawn Bertram Team today! We’ll guide you every step of the way to find the perfect home in this growing community. Take the Next Step Toward Your New Home Kingswood Cottages offers the ideal mix of community, convenience, and charm. Whether you're looking for a family-friendly neighborhood or a peaceful place to retire, now’s the time to make your move. With homes selling fast and prices set to rise as development continues, contact The Fawn Bertram Team today for more details or to schedule a tour. Ready to explore what’s available? Click here to view current listings.
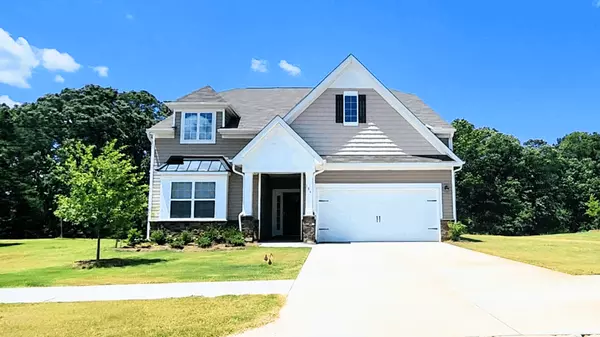
Explore New Homes Near Clemson, South Carolina | Longleaf Vickery
Welcome to Longleaf Vickery Today, we're excited to showcase Longleaf Vickery, a brand new subdivision near Clemson, South Carolina. Join us as we explore the Dorchester model, a stunning 4-bedroom, 3-bath home designed to cater to modern lifestyles. Longleaf Vickery offers a range of beautifully designed homes in a convenient location, making it an ideal place to call home for families, professionals, and retirees alike. Dorchester As you enter the Dorchester model, you'll be immediately struck by the spacious and well-thought-out floor plan. To the left of the entryway are two bedrooms, perfect for children, guests, or even a home office. Between these bedrooms is a full bathroom, featuring a shower-tub combo, vanity mirror, and toilet, ensuring convenience and comfort for family members and visitors alike. Continuing down the hallway, you'll find a hall closet, perfect for storing coats, shoes, and other essentials. Adjacent to the closet is the laundry room, which leads to a spacious two-car garage equipped with a water heater. This setup ensures that daily chores and storage needs are easily managed. Dining Room and Kitchen The formal dining room is located to the left of the entryway, providing an elegant space for family meals and entertaining guests. This room seamlessly connects to the kitchen, the heart of the home. Longleaf Vickery is just 10 minutes from Clemson University and Lake Keowee, making it an excellent location for those who want to enjoy both the tranquility of suburban living and the vibrancy of nearby city amenities. The subdivision offers oversized home sites, with lots up to a third of an acre, and a variety of one and two-story home plans ranging from 1,700 to 2,800 square feet. This range of options means that there is a perfect home for everyone, whether you're looking for a cozy starter home or a spacious family residence. Gourmet Kitchen The kitchen in the Dorchester model is a chef's dream, featuring quartz countertops, a bar, a walk-in pantry, and a suite of stainless steel appliances. These include a double oven, dishwasher, gas range, and microwave. Many homes in Longleaf Vickery come with a gourmet kitchen package, adding an extra touch of luxury with features like a backsplash, high-quality cabinets, and ample counter space. This setup ensures that meal preparation and entertaining are a pleasure. The kitchen flows seamlessly into the large living room, which is bathed in natural light thanks to large windows. The living room features luxury vinyl plank flooring, which is both stylish and easy to maintain, and a cozy gas fireplace, perfect for chilly evenings. Outdoor Living Space The backyard of the Dorchester model offers plenty of space for outdoor activities and relaxation, with lot sizes ranging from 0.25 to 0.27 acres. This generous outdoor space is perfect for gardening, barbecues, or simply enjoying the fresh air. The home also features a screened-in back porch, providing a comfortable outdoor space that can be enjoyed year-round. Primary Suite The primary suite in the Dorchester model is a true retreat. The large bedroom provides ample space for a king-sized bed and additional furniture, while a cozy sitting area offers a quiet spot to read or relax. The primary bathroom is equally impressive, featuring a walk-in shower with a bench seat, two vanity sinks, a linen closet, and a toilet. A spacious walk-in closet completes the suite, offering plenty of storage for clothing and accessories. Upstairs Loft and Additional Bedrooms Moving upstairs, you'll find an open loft area that provides additional living space. This area can be used as a family room, playroom, or home office, depending on your needs. The loft also offers access to the attic, providing additional storage space. To the left of the staircase is the fourth bedroom, which includes a walk-in closet. A full bathroom is also located on this level, featuring a shower-tub combo, sink, vanity, and toilet. This setup ensures that family members and guests have plenty of space and privacy. See Current Homes for SaleTo see current homes for sale in Longleaf Vickery or the surrounding area, click here to see the latest properties on the market. Community Amenities and Location Longleaf Vickery offers seven distinct floor plans, with prices ranging from the mid-$300k to mid-$400k, and some homes available for as low as $302,000. The first floor of the homes features 9-foot ceilings, adding to the sense of spaciousness, while the top floor has 8-foot ceilings. The community includes sidewalks, street lights, and an HOA with annual and one-time fees of $450. The subdivision is conveniently located near essential services and amenities. Ingle Supermarket, Walmart Neighborhood Market, and Highway 123 are all within easy reach, making daily errands a breeze. Additionally, the community is close to downtown Central, which offers a variety of shops, restaurants, and entertainment options. This prime location ensures that residents can enjoy both the peace of a country setting and the convenience of nearby amenities. The Perfect Balance Longleaf Vickery is nestled on a quiet country road, offering a peaceful atmosphere that is perfect for families, professionals, and retirees. Despite its tranquil setting, the community is incredibly convenient, with easy access to essential services such as the post office and the Central-Clemson Library. The proximity to Clemson University and Lake Keowee adds to the appeal, providing opportunities for education, recreation, and cultural activities. Whether you're looking for a cozy cafe, a unique boutique, or a local event, downtown Central has something for everyone. The community's location ensures that residents of Longleaf Vickery can enjoy a balanced lifestyle, with the peace of a country setting and the convenience of nearby amenities. Quality Homes The homes in Longleaf Vickery feature modern designs with quality finishes, catering to a range of tastes and lifestyles. The community's peaceful atmosphere is complemented by nearby parks and hiking trails, providing ample opportunities for outdoor recreation. With 50% of the homes already sold out of 90, now is the perfect time to explore Longleaf Vickery and find your dream home. The community's prime location, quality homes, and convenient amenities make it an ideal choice for anyone looking to settle in Central South Carolina. Contact Us If you're interested in learning more about Longleaf Vickery or scheduling a tour, don't hesitate to contact The Fawn Bertram Team. We are dedicated to helping you find the perfect home that fits your lifestyle and budget. Whether you're looking for a home in Longleaf Vickery or exploring other options in the Central SC real estate market, we are here to provide personalized guidance and support. Ready to explore the best homes for sale in Central SC? Contact us today and let us help you make your dream home a reality!
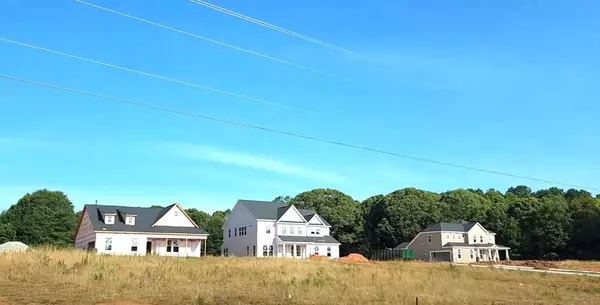
Explore Central SC Homes for Sale: New Construction by The Fawn Bertram Team
Explore Chastain Ridge: New Construction Homes in South Carolina! Welcome to Chastain Ridge, a beautiful new home community located in Central, South Carolina. Join us as we tour two stunning new construction homes and explore this charming neighborhood. Conveniently located between Six Mile and Clemson, Chastain Ridge provides easy access to various shopping, dining, and entertainment options just a 15-minute drive away. Additionally, the proximity to D.W. Daniel High School makes these homes perfect for families. Introducing the Wakefield Model First, let's take a look at the Wakefield model on lot No. 8. This 4-bedroom, 3.5-bath home, approximately 2,534 square feet, with a two-car garage, is priced at $499,990 and offers spacious living with modern amenities. As you drive up to the home, you'll notice the long driveway providing private access despite sharing an entrance with your neighbor. The first bedroom boasts a walk-in closet and large windows overlooking the front porch and yard. The Jack and Jill bathroom features a shower-tub combo, private toilets for each room, and ample storage space. Wakefield model with a spacious front yard and long driveway Spacious Living Areas and Modern Kitchen The heart of the home is the open living room and kitchen area. The kitchen is a chef's dream with a large island, dark quartz countertops, a farmhouse sink, white staggered cabinets, and a walk-in pantry. Stainless steel appliances include a dishwasher, oven, microwave, and gas stove. The fridge, washer, and dryer are purchased separately, which completes the space. Adjacent to the kitchen is a cozy dining area and a gas fireplace in the living room, perfect for family gatherings. Wakefield Model Floor Plan Luxurious Primary Suite Moving to the primary suite, you'll find coffered ceilings, a double vanity, a walk-in shower, a linen closet, and a walk-in closet. The luxury continues upstairs with an oakwood staircase leading to the fourth bedroom. The fourth bedroom upstairs is large enough to serve as an additional suite with its own bathroom and walk-in closet. Spacious primary suite with elegant coffered ceilings and backyard view. Expansive Outdoor Space The covered patio, along with the upcoming installation of irrigation and sod, creates a lush and welcoming outdoor area. Each lot in Chastain Ridge spans approximately an acre and features expansive front yards where septic lines have been strategically placed to allow for potential pool installations in the backyard. The backyards are also generously sized, adding to the appeal. Additionally, a significant advantage of these homes is the absence of HOA fees, enhancing the community's allure. Discover the Kendrick Model Next, we explore the Kendrick model on lot No. 10, a 3-bedroom, 3.5-bath home, approximately 2,664, two-car garage listed at $529,990. This home features a large front porch, a study, a formal dining room, and a butler's pantry with quartz countertops and antique grey/beige cabinets. The kitchen continues the luxury with a gas stove, microwave, stainless steel sink, and a walk-in pantry. Charming Kendrick model with a welcoming front porch. Elegant Design and High-End Features The primary suite in the Kendrick model is a true retreat with a huge Roman shower, tiled from floor to ceiling, two vanities, and a walk-in closet. The oakwood staircase leads to an open loft area overlooking the living room and kitchen, providing a sense of spaciousness and connectivity throughout the home. Luxurious primary bathroom with a Roman shower and double vanities. Upstairs Features: Loft, Bedrooms, and Bathrooms The Kendrick model features a spacious and inviting upstairs area, ideal for relaxation and privacy. At the heart of the upper floor is a large loft, providing a versatile space that can be used for a family room, home office, or play area. This open loft overlooks the lower level, enhancing the home’s airy and expansive feel. Kendrick Model Floor Plan First Floor Adjacent to the loft, on each side, are two well-appointed bedrooms. One of these bedrooms enjoys its own private bathroom, offering comfort and exclusivity. The other bedroom shares its bathroom with the loft space, ensuring convenient access for guests and household members. This thoughtful layout maximizes the functionality and appeal of the upstairs area, making it a perfect retreat within the home. Kendrick Model Floor Plan Second Floor Act Fast: Limited Availability Only two homes remain in this community, and they are selling quickly. If you're interested in experiencing the charm and luxury of Chastain Ridge, contact The Fawn Bertram Team today for a tour. Don't miss out on the opportunity to own one of these beautiful homes in Central, South Carolina! Contact Us for a Tour Today Thank you for exploring Chastain Ridge with us. We look forward to helping you find your dream home. The Fawn Bertram Team is here to assist you if you're searching for a new home. We are top realtors in Central SC Real Estate and can help you find homes for sale. For more information and to schedule a tour, visit our website or call us today. The Fawn Bertram Team is your trusted local realtor, offering personalized services as a real estate agent, consultant, and agency in Central SC.
Categories
Recent Posts

